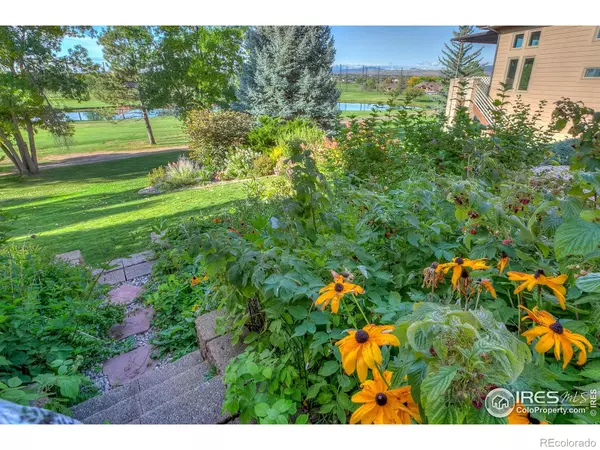$890,000
$985,000
9.6%For more information regarding the value of a property, please contact us for a free consultation.
1409 Glen Eagle CT Fort Collins, CO 80525
4 Beds
4 Baths
4,715 SqFt
Key Details
Sold Price $890,000
Property Type Single Family Home
Sub Type Single Family Residence
Listing Status Sold
Purchase Type For Sale
Square Footage 4,715 sqft
Price per Sqft $188
Subdivision Center Greens At Southridge Greens Pud
MLS Listing ID IR997045
Sold Date 01/31/24
Bedrooms 4
Full Baths 3
Half Baths 1
Condo Fees $635
HOA Fees $52/ann
HOA Y/N Yes
Abv Grd Liv Area 3,358
Originating Board recolorado
Year Built 1994
Annual Tax Amount $5,193
Tax Year 2022
Lot Size 10,018 Sqft
Acres 0.23
Property Description
Here is your opportunity to enjoy the quiet and seclusion of Southridge Greens, with all the convenience and opportunity of SE Fort Collins has to offer. This large custom-built home backs to a fairway on the Southridge Greens Golf Course and features a beautifully landscaped yard with mature trees, plenty of natural light from floor to ceiling windows, golf course and mountain views and situated on a quite picturesque cul de sac. It also boosts views from the large primary bedroom and 2 others on the upper level, plenty of entertaining space on main level and a balcony over looking the golf course with its own retractable awning, plus a guest bedroom and bathroom in the large finished basement. New HVAC in 2023. Its minutes away from the golf course and you can easily take advantage of nearby Fossil Creek Park, the Power Trail, and convenient shopping, dining and entertainment. No Metro Tax and low HOA fee. Being sold As Is.
Location
State CO
County Larimer
Zoning RL
Rooms
Basement Crawl Space, Walk-Out Access
Interior
Interior Features Eat-in Kitchen, Five Piece Bath, Jack & Jill Bathroom, Kitchen Island, Open Floorplan, Vaulted Ceiling(s), Walk-In Closet(s)
Heating Forced Air
Cooling Ceiling Fan(s), Central Air
Flooring Tile, Wood
Fireplaces Type Family Room, Gas, Living Room
Fireplace N
Appliance Dishwasher, Disposal, Dryer, Microwave, Oven, Refrigerator, Washer
Laundry In Unit
Exterior
Exterior Feature Balcony, Gas Grill
Parking Features Heated Garage
Garage Spaces 3.0
Utilities Available Electricity Available, Natural Gas Available
View Mountain(s)
Roof Type Composition
Total Parking Spaces 3
Garage Yes
Building
Lot Description Cul-De-Sac, On Golf Course, Rolling Slope, Sprinklers In Front
Sewer Public Sewer
Water Public
Level or Stories Two
Structure Type Brick,Stucco,Wood Frame
Schools
Elementary Schools Werner
Middle Schools Preston
High Schools Fossil Ridge
School District Poudre R-1
Others
Ownership Individual
Acceptable Financing Cash, Conventional, FHA, VA Loan
Listing Terms Cash, Conventional, FHA, VA Loan
Read Less
Want to know what your home might be worth? Contact us for a FREE valuation!

Our team is ready to help you sell your home for the highest possible price ASAP

© 2025 METROLIST, INC., DBA RECOLORADO® – All Rights Reserved
6455 S. Yosemite St., Suite 500 Greenwood Village, CO 80111 USA
Bought with Roots Real Estate





