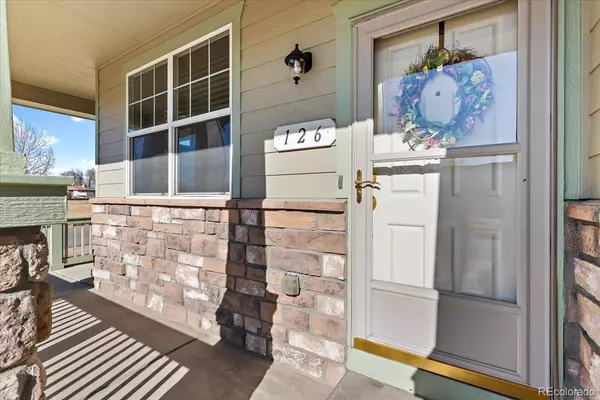$615,000
$610,000
0.8%For more information regarding the value of a property, please contact us for a free consultation.
126 Homestead Pkwy Longmont, CO 80504
3 Beds
2 Baths
2,171 SqFt
Key Details
Sold Price $615,000
Property Type Single Family Home
Sub Type Single Family Residence
Listing Status Sold
Purchase Type For Sale
Square Footage 2,171 sqft
Price per Sqft $283
Subdivision Prairie Village Flg 2
MLS Listing ID 9112598
Sold Date 03/20/24
Bedrooms 3
Full Baths 2
Condo Fees $66
HOA Fees $66/mo
HOA Y/N Yes
Abv Grd Liv Area 2,171
Originating Board recolorado
Year Built 2005
Annual Tax Amount $3,558
Tax Year 2022
Lot Size 6,969 Sqft
Acres 0.16
Property Description
Welcome to this sunny ranch nestled on a serene corner lot facing open space and mountain views!
This stunning 3 bedroom, 2 bathroom ranch home on a corner lot boasts one-story living with an open floor plan, large kitchen with ample storage, new countertops, fresh paint and new flooring throughout. Large closets, gas fireplace and a large primary en suite set this home apart. French doors enclose a home office and vaulted ceilings continue overhead, accentuating the sense of space. The expansive unfinished basement, complete with rough ins and 4 egress windows presents an incredible opportunity for customization.
Newer HVAC, water heater, AC, roof, and windows on the west side of the home ensure both comfort and efficiency throughout the seasons, providing a worry-free living experience.
The low maintenance, water-saving, fenced-in backyard faces open space with mountain views! A quiet, walkable neighborhood, with a new playground within sight of your kitchen window and a low HOA that include sidewalk shoveling. You'll want to call this home!
Location
State CO
County Boulder
Rooms
Basement Unfinished
Main Level Bedrooms 3
Interior
Interior Features Five Piece Bath, Granite Counters, Kitchen Island, Open Floorplan, Primary Suite, Solid Surface Counters, Utility Sink, Vaulted Ceiling(s), Walk-In Closet(s)
Heating Forced Air, Natural Gas
Cooling Central Air
Flooring Carpet, Laminate
Fireplaces Number 1
Fireplaces Type Family Room, Gas
Fireplace Y
Appliance Dishwasher, Disposal, Freezer, Microwave, Oven, Range, Refrigerator
Exterior
Garage Spaces 2.0
Fence Partial
View Mountain(s)
Roof Type Architecural Shingle
Total Parking Spaces 2
Garage Yes
Building
Lot Description Corner Lot
Sewer Public Sewer
Water Public
Level or Stories One
Structure Type Frame
Schools
Elementary Schools Alpine
Middle Schools Heritage
High Schools Skyline
School District St. Vrain Valley Re-1J
Others
Senior Community No
Ownership Individual
Acceptable Financing Cash, Conventional, FHA, VA Loan
Listing Terms Cash, Conventional, FHA, VA Loan
Special Listing Condition None
Pets Allowed Yes
Read Less
Want to know what your home might be worth? Contact us for a FREE valuation!

Our team is ready to help you sell your home for the highest possible price ASAP

© 2025 METROLIST, INC., DBA RECOLORADO® – All Rights Reserved
6455 S. Yosemite St., Suite 500 Greenwood Village, CO 80111 USA
Bought with PERCH REAL ESTATE





