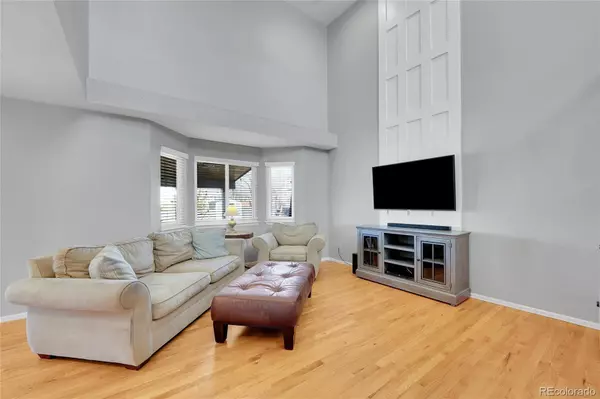$673,500
$659,000
2.2%For more information regarding the value of a property, please contact us for a free consultation.
2011 E 148th DR Thornton, CO 80602
4 Beds
4 Baths
2,701 SqFt
Key Details
Sold Price $673,500
Property Type Single Family Home
Sub Type Single Family Residence
Listing Status Sold
Purchase Type For Sale
Square Footage 2,701 sqft
Price per Sqft $249
Subdivision Quail Valley
MLS Listing ID 1535342
Sold Date 04/01/24
Bedrooms 4
Full Baths 2
Half Baths 1
Three Quarter Bath 1
Condo Fees $50
HOA Fees $50/mo
HOA Y/N Yes
Abv Grd Liv Area 2,112
Originating Board recolorado
Year Built 2003
Annual Tax Amount $3,365
Tax Year 2022
Lot Size 8,712 Sqft
Acres 0.2
Property Description
Stunning Home in Thornton, CO with Modern Upgrades and Mountain Views! Welcome to your dream home in Thornton, Colorado! This meticulously maintained residence boasts a perfect blend of comfort, style, and functionality, offering an unparalleled living experience. Step inside to discover an updated kitchen featuring sleek Quartz countertops, stainless steel appliances, and ample storage space, perfect for the culinary enthusiast. The seamless flow of the open floor plan leads to the inviting living area, adorned with beautiful hardwood floors, where you can unwind and entertain guests in style. Venture downstairs to the fully finished basement, offering endless possibilities for recreation, relaxation, or even a private home office. Step into the spacious basement bedroom with a stylish ensuite bath. Escape to the expansive covered patio, equipped with fans and heaters, where you can dine year-round while admiring breathtaking mountain views. Backing to a greenbelt, this outdoor oasis provides a tranquil retreat for you to enjoy the beauty of nature right in your own backyard. Conveniently located in a sought-after neighborhood, this home offers easy access to shopping, dining, parks, and walking paths. Don't miss this rare opportunity to own a piece of paradise in Thornton, Colorado! Schedule your private tour today and experience the epitome of modern living in this remarkable home.
Location
State CO
County Adams
Rooms
Basement Finished, Full
Interior
Interior Features Ceiling Fan(s), Eat-in Kitchen, Five Piece Bath, Granite Counters, High Ceilings, Kitchen Island, Open Floorplan, Pantry, Quartz Counters, Radon Mitigation System, Smoke Free, Vaulted Ceiling(s), Walk-In Closet(s)
Heating Forced Air
Cooling Central Air
Flooring Carpet, Tile, Wood
Fireplaces Number 1
Fireplaces Type Family Room
Fireplace Y
Appliance Dishwasher, Disposal, Dryer, Microwave, Oven, Range, Refrigerator, Self Cleaning Oven, Washer
Exterior
Exterior Feature Garden, Private Yard
Garage Spaces 2.0
Fence Full
View Mountain(s)
Roof Type Composition
Total Parking Spaces 2
Garage Yes
Building
Lot Description Cul-De-Sac, Greenbelt, Landscaped, Sprinklers In Front, Sprinklers In Rear
Foundation Slab
Sewer Community Sewer
Water Public
Level or Stories Multi/Split
Structure Type Frame
Schools
Elementary Schools Silver Creek
Middle Schools Rocky Top
High Schools Mountain Range
School District Adams 12 5 Star Schl
Others
Senior Community No
Ownership Individual
Acceptable Financing Cash, Conventional, FHA, VA Loan
Listing Terms Cash, Conventional, FHA, VA Loan
Special Listing Condition None
Read Less
Want to know what your home might be worth? Contact us for a FREE valuation!

Our team is ready to help you sell your home for the highest possible price ASAP

© 2025 METROLIST, INC., DBA RECOLORADO® – All Rights Reserved
6455 S. Yosemite St., Suite 500 Greenwood Village, CO 80111 USA
Bought with RE/MAX ALLIANCE





