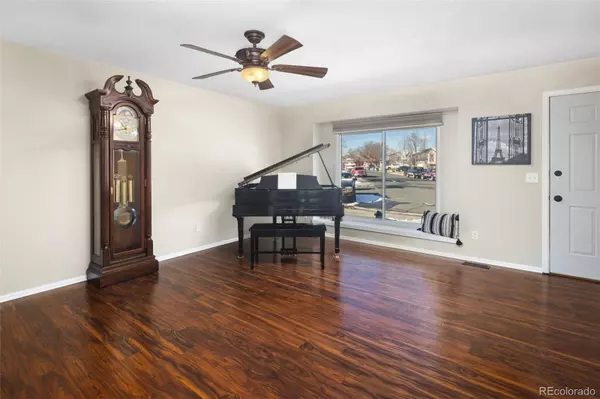$525,000
$530,000
0.9%For more information regarding the value of a property, please contact us for a free consultation.
4466 E 93rd PL Thornton, CO 80229
4 Beds
2 Baths
1,736 SqFt
Key Details
Sold Price $525,000
Property Type Single Family Home
Sub Type Single Family Residence
Listing Status Sold
Purchase Type For Sale
Square Footage 1,736 sqft
Price per Sqft $302
Subdivision Remington
MLS Listing ID 7843464
Sold Date 04/05/24
Bedrooms 4
Full Baths 1
Three Quarter Bath 1
Condo Fees $230
HOA Fees $19/ann
HOA Y/N Yes
Abv Grd Liv Area 1,736
Originating Board recolorado
Year Built 1982
Annual Tax Amount $1,907
Tax Year 2022
Lot Size 7,405 Sqft
Acres 0.17
Property Description
Don't miss out on this move-in ready, single-family residence. Whether you are a first time home buyer, looking to purchase up, or needing to downsize, this home is the perfect home for you! Nestled in a tranquil cul-de-sac, this home offers the perfect blend of comfort and convenience. With 4 bedrooms, 2 baths, and a spacious heated 2-car garage, this home is designed to accommodate your lifestyle with ease.
Step inside to discover a well-maintained interior that features brand new carpet throughout, complemented by luxury laminate wood flooring for a touch of modern design. Every detail has been thoughtfully considered, from the new roof and fresh paint on trim and shutters to the new door handles and hinges, ensuring a seamless blend of charm and functionality.
The heart of the home is the inviting living space, where natural light floods in through large windows, creating a warm and welcoming ambiance for gatherings with friends and loved ones.
Venture outdoors to experience true relaxation on the expansive Trex deck, perfect for BBQ's, outdoor dining, summer gatherings, or simply unwinding amidst the beauty of your lush backyard oasis. With new sod recently laid, hot tub wiring already installed and a convenient backyard shed for extra storage, this outdoor retreat is sure to impress with lots of flexible space for a variety of activities!
Conveniently located close to the light rail, shops, restaurants, flea market, parks, and open space, this home offers the ideal blend of suburban tranquility and urban convenience. Whether you're commuting to work or exploring the local scene, everything you need is right at your fingertips.
Don't miss your chance to make this move-in-ready gem your own. Schedule a showing today and experience the epitome of comfortable living in a quiet and convenient location!
Location
State CO
County Adams
Interior
Interior Features Ceiling Fan(s), Eat-in Kitchen, Pantry, Walk-In Closet(s)
Heating Forced Air
Cooling Central Air
Flooring Carpet, Laminate, Tile
Fireplaces Number 1
Fireplaces Type Family Room, Wood Burning
Fireplace Y
Appliance Cooktop, Dishwasher, Disposal, Dryer, Gas Water Heater, Microwave, Refrigerator, Self Cleaning Oven, Warming Drawer, Washer
Laundry In Unit
Exterior
Exterior Feature Private Yard
Parking Features Concrete, Heated Garage, Lighted
Garage Spaces 2.0
Fence Full
Utilities Available Cable Available, Electricity Connected, Phone Available
Roof Type Composition
Total Parking Spaces 2
Garage Yes
Building
Lot Description Cul-De-Sac, Landscaped, Near Public Transit
Foundation Slab
Sewer Public Sewer
Water Public
Level or Stories Tri-Level
Structure Type Frame
Schools
Elementary Schools Alsup
Middle Schools Adams City
High Schools Adams City
School District Adams 14
Others
Senior Community No
Ownership Individual
Acceptable Financing 1031 Exchange, Cash, Conventional, FHA, VA Loan
Listing Terms 1031 Exchange, Cash, Conventional, FHA, VA Loan
Special Listing Condition None
Read Less
Want to know what your home might be worth? Contact us for a FREE valuation!

Our team is ready to help you sell your home for the highest possible price ASAP

© 2025 METROLIST, INC., DBA RECOLORADO® – All Rights Reserved
6455 S. Yosemite St., Suite 500 Greenwood Village, CO 80111 USA
Bought with Paisano Realty, Inc.





