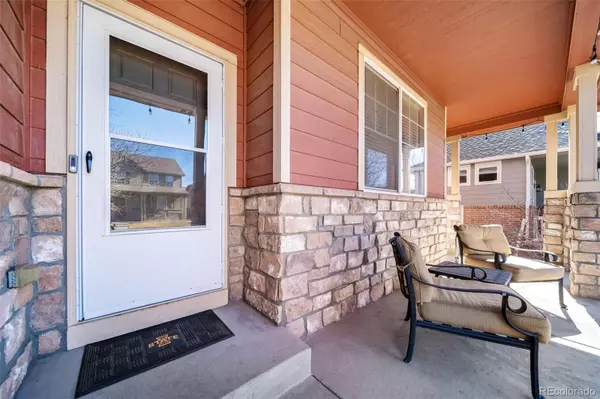$510,000
$510,000
For more information regarding the value of a property, please contact us for a free consultation.
11054 Nome ST Commerce City, CO 80640
3 Beds
3 Baths
1,806 SqFt
Key Details
Sold Price $510,000
Property Type Single Family Home
Sub Type Single Family Residence
Listing Status Sold
Purchase Type For Sale
Square Footage 1,806 sqft
Price per Sqft $282
Subdivision River Oaks
MLS Listing ID 4925207
Sold Date 04/10/24
Bedrooms 3
Full Baths 2
Half Baths 1
Condo Fees $58
HOA Fees $58/mo
HOA Y/N Yes
Abv Grd Liv Area 1,806
Originating Board recolorado
Year Built 2007
Annual Tax Amount $4,682
Tax Year 2022
Lot Size 5,227 Sqft
Acres 0.12
Property Description
Welcome to your spacious sanctuary in the heart of the River Oaks neighborhood, where comfort and warmth intertwine seamlessly. This charming abode beckons you with its high vaulted ceilings and an open, airy layout that effortlessly invites you in.
Step inside to discover a home designed for both relaxation and entertainment. The circular flow of the living space creates an inviting atmosphere, perfect for hosting gatherings or simply unwinding after a long day. The front living area, bathed in natural light from the expansive windows, offers a sense of openness and simplicity. With three bedrooms and two and a half baths, including an extra-large primary bedroom featuring a five-piece ensuite bath and a walk-in closet, this home provides ample space for comfortable living. For those with a penchant for culinary delights, the well-appointed kitchen awaits your creativity. Equipped with modern appliances, ample storage space, and a functional layout, it's a chef's delight. Whether you're preparing a gourmet feast or a simple meal for loved ones, this kitchen will certainly be a place where memories are made. The unfinished basement, with framing and electrical completed for an additional bedroom and bath, presents endless possibilities for customization and expansion, allowing you to tailor the space to suit your needs and preferences. Beyond the confines of this lovely home lies a neighborhood brimming with charm and character. This home is located where community thrives and memories are made. Whether you're taking a leisurely stroll through the neighborhood or enjoying a quiet evening on the front porch, you'll feel right at home in this welcoming enclave. Don't miss your chance to call this exquisite property home. Schedule a showing today and experience the unique blend of comfort and charm that awaits you. Your dream home awaits.
Location
State CO
County Adams
Rooms
Basement Bath/Stubbed, Partial, Unfinished
Interior
Interior Features Ceiling Fan(s), Eat-in Kitchen, Five Piece Bath, High Ceilings, Vaulted Ceiling(s), Walk-In Closet(s)
Heating Forced Air, Natural Gas
Cooling Central Air
Flooring Carpet, Wood
Fireplaces Number 1
Fireplaces Type Family Room, Gas, Gas Log
Fireplace Y
Appliance Cooktop, Dishwasher, Dryer, Microwave, Oven, Refrigerator, Washer
Exterior
Parking Features Tandem
Garage Spaces 3.0
Fence Full
Utilities Available Electricity Available, Natural Gas Available
Roof Type Composition
Total Parking Spaces 3
Garage Yes
Building
Lot Description Sprinklers In Front, Sprinklers In Rear
Foundation Slab
Sewer Public Sewer
Water Public
Level or Stories Two
Structure Type Frame,Rock
Schools
Elementary Schools Thimmig
Middle Schools Prairie View
High Schools Prairie View
School District School District 27-J
Others
Senior Community No
Ownership Individual
Acceptable Financing Cash, Conventional, FHA, VA Loan
Listing Terms Cash, Conventional, FHA, VA Loan
Special Listing Condition None
Read Less
Want to know what your home might be worth? Contact us for a FREE valuation!

Our team is ready to help you sell your home for the highest possible price ASAP

© 2024 METROLIST, INC., DBA RECOLORADO® – All Rights Reserved
6455 S. Yosemite St., Suite 500 Greenwood Village, CO 80111 USA
Bought with Brokers Guild Homes





