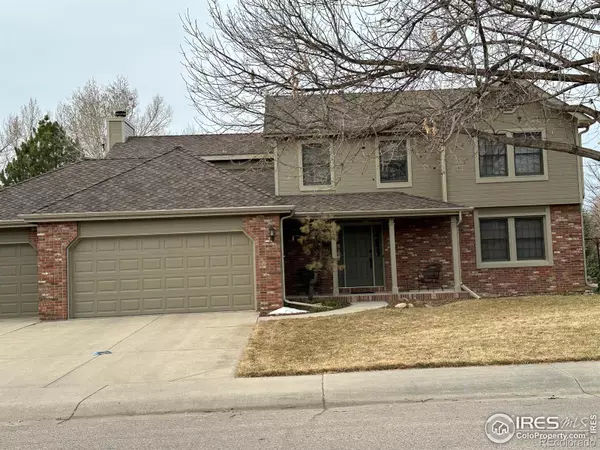$650,000
$650,000
For more information regarding the value of a property, please contact us for a free consultation.
1521 River Oak DR Fort Collins, CO 80525
3 Beds
3 Baths
2,414 SqFt
Key Details
Sold Price $650,000
Property Type Single Family Home
Sub Type Single Family Residence
Listing Status Sold
Purchase Type For Sale
Square Footage 2,414 sqft
Price per Sqft $269
Subdivision Oakridge Village Pud
MLS Listing ID IR1006822
Sold Date 04/16/24
Style Contemporary
Bedrooms 3
Full Baths 2
Half Baths 1
Condo Fees $495
HOA Fees $41/ann
HOA Y/N Yes
Abv Grd Liv Area 2,414
Originating Board recolorado
Year Built 1989
Annual Tax Amount $2,288
Tax Year 2023
Lot Size 8,276 Sqft
Acres 0.19
Property Description
Fantastic opportunity awaits in the sought-after Oakridge neighborhood, where this exceptional home nestles against a tranquil greenbelt. Boasting 3 bedrooms, 3 bathrooms, and a 3-car garage, with the added bonus of a versatile 4th bedroom/study upstairs, this residence offers both space and flexibility. Meticulously maintained by its sole owner, this property exudes quality craftsmanship and timeless appeal. Conveniently located near parks, trails, dining, and shopping, with easy access to Old Town and major highways, this home epitomizes comfort and convenience. The roof, equipped with class 4 impact-resistant shingles, was replaced just 4 years ago, ensuring durability and peace of mind for years to come. Unwind in style on the newly installed Timber Tech covered deck or the inviting covered front porch, where you can savor moments of serenity and outdoor relaxation. Don't miss out on the chance to make this wonderful property your own.
Location
State CO
County Larimer
Zoning RL
Rooms
Basement Bath/Stubbed, Partial, Unfinished
Interior
Interior Features Eat-in Kitchen, Kitchen Island, Open Floorplan
Heating Forced Air
Cooling Ceiling Fan(s), Central Air
Flooring Vinyl
Fireplaces Type Family Room, Gas
Equipment Satellite Dish
Fireplace N
Appliance Dishwasher, Disposal, Dryer, Oven, Refrigerator, Washer
Laundry In Unit
Exterior
Parking Features Oversized
Garage Spaces 3.0
Utilities Available Cable Available, Electricity Available, Internet Access (Wired), Natural Gas Available
Roof Type Composition
Total Parking Spaces 3
Garage Yes
Building
Lot Description Sprinklers In Front
Sewer Public Sewer
Water Public
Level or Stories Two
Structure Type Brick,Wood Frame
Schools
Elementary Schools Werner
Middle Schools Preston
High Schools Fossil Ridge
School District Poudre R-1
Others
Ownership Individual
Acceptable Financing Cash, Conventional, FHA, VA Loan
Listing Terms Cash, Conventional, FHA, VA Loan
Read Less
Want to know what your home might be worth? Contact us for a FREE valuation!

Our team is ready to help you sell your home for the highest possible price ASAP

© 2025 METROLIST, INC., DBA RECOLORADO® – All Rights Reserved
6455 S. Yosemite St., Suite 500 Greenwood Village, CO 80111 USA
Bought with Randy Bruxvoort Real Estate



