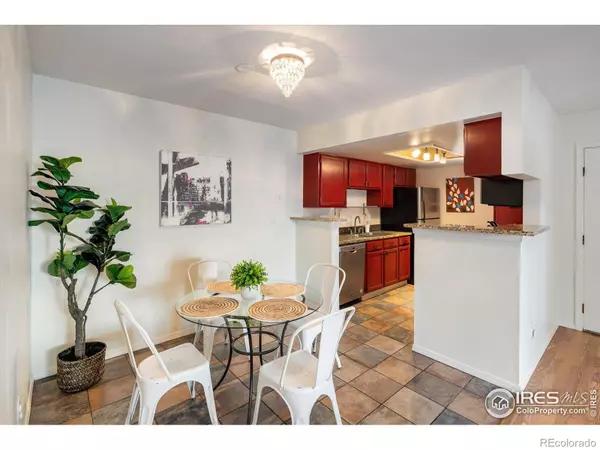$300,000
$300,000
For more information regarding the value of a property, please contact us for a free consultation.
8600 E Alameda AVE #22-102 Denver, CO 80247
2 Beds
2 Baths
1,019 SqFt
Key Details
Sold Price $300,000
Property Type Condo
Sub Type Condominium
Listing Status Sold
Purchase Type For Sale
Square Footage 1,019 sqft
Price per Sqft $294
Subdivision Woodside Village Condo
MLS Listing ID IR1002932
Sold Date 04/25/24
Style Contemporary
Bedrooms 2
Full Baths 2
Condo Fees $441
HOA Fees $441/mo
HOA Y/N Yes
Abv Grd Liv Area 1,019
Originating Board recolorado
Year Built 1982
Tax Year 2022
Property Description
Look no further! Updated and well maintained condo centrally located within minutes from Cherry Creek, Lowry, shopping, dining, Highline trail, parks and more! Woodside Village offers great amenities with a new pool/pool house, quaint pond, walking trails, freshly painted building, new roof and mature landscaping. The Denver address provides exceptional city services such as Rec Centers, proximity to child care and multiple school options and health services. This home is conveniently located on the main floor, just steps away from the assigned parking space #554. Enjoy peace of mind with a newer microwave, garbage disposal, oven, dishwasher, washer, dryer, fresh paint and newer carpet too! The fireplace and newer furnace have also been cleaned/serviced regularly. Open floor plan between kitchen, dining, living room and patio. You will love the wood burning fireplace on cozy nights and the large patio over warmer months. Don't miss the ample storage closet on the patio, great for bikes, skis and tools. Ample primary suite with its own bathroom with large soaking tub, granite counters, vessel sink, walk in closet and built in desk. Secondary bedroom with sliding glass door opens to the patio and also has great built in storage and desk. The second full bathroom is located directly across the hallway from the bedroom, and provides extra storage as well. Don't wait to make this your own!
Location
State CO
County Denver
Zoning R-2-A
Rooms
Basement None
Main Level Bedrooms 2
Interior
Interior Features Eat-in Kitchen, Walk-In Closet(s)
Heating Forced Air
Cooling Central Air
Flooring Tile
Fireplaces Number 1
Fireplaces Type Living Room
Fireplace Y
Appliance Dishwasher, Disposal, Dryer, Microwave, Oven, Refrigerator, Washer
Exterior
Utilities Available Electricity Available, Internet Access (Wired), Natural Gas Available
Roof Type Composition
Total Parking Spaces 1
Building
Sewer Public Sewer
Water Public
Level or Stories One
Structure Type Stone,Wood Frame
Schools
Elementary Schools Other
Middle Schools Place Bridge Academy
High Schools George Washington
School District Denver 1
Others
Ownership Individual
Acceptable Financing Cash, Conventional, FHA
Listing Terms Cash, Conventional, FHA
Pets Allowed Cats OK, Dogs OK
Read Less
Want to know what your home might be worth? Contact us for a FREE valuation!

Our team is ready to help you sell your home for the highest possible price ASAP

© 2024 METROLIST, INC., DBA RECOLORADO® – All Rights Reserved
6455 S. Yosemite St., Suite 500 Greenwood Village, CO 80111 USA
Bought with Your Castle Real Estate Inc





