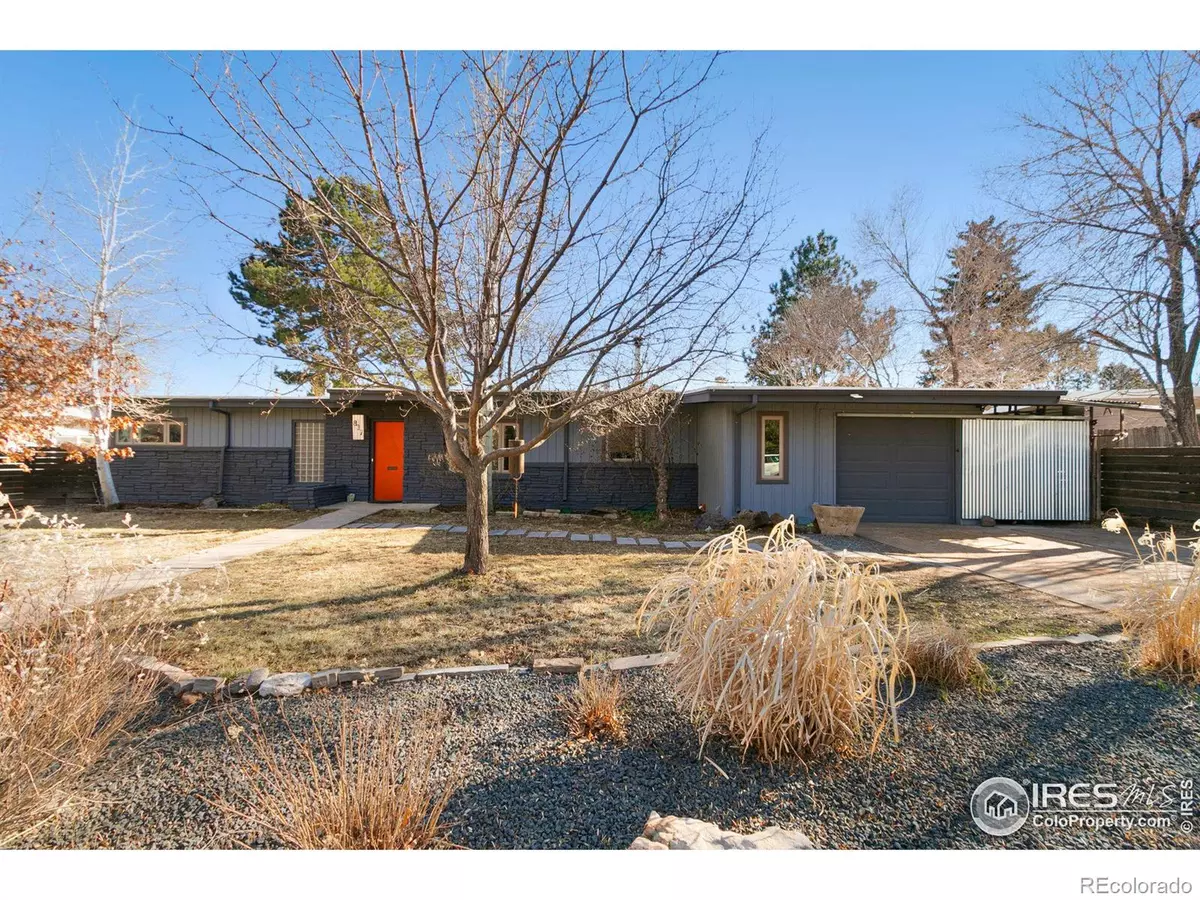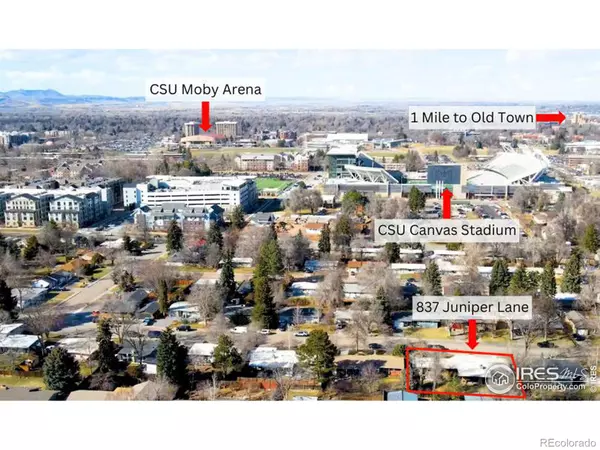$688,000
$625,000
10.1%For more information regarding the value of a property, please contact us for a free consultation.
837 Juniper LN Fort Collins, CO 80526
4 Beds
2 Baths
1,636 SqFt
Key Details
Sold Price $688,000
Property Type Single Family Home
Sub Type Single Family Residence
Listing Status Sold
Purchase Type For Sale
Square Footage 1,636 sqft
Price per Sqft $420
Subdivision 11673 - Sheeley, Arthur C
MLS Listing ID IR1005454
Sold Date 04/26/24
Bedrooms 4
Three Quarter Bath 2
HOA Y/N No
Abv Grd Liv Area 1,636
Originating Board recolorado
Year Built 1951
Annual Tax Amount $3,177
Tax Year 2023
Lot Size 8,712 Sqft
Acres 0.2
Property Description
Nestled in the heart of mid-town Fort Collins, just a block away from Colorado State University, stands a captivating mid-century urban homestead. Offering the perfect blend of style, comfort, and convenience, this meticulously maintained 1,636 square foot residence has 4 bedrooms, 2 bathrooms, and amazing outdoor space. Stepping inside, you are greeted by an inviting open floor plan with lots of natural light. The home includes wood floors, dining area, double sided wood burning fireplace and tasteful updates throughout. The kitchen features elegant granite countertops, ample cabinet space, and tile floors. For those seeking relaxation, the primary suite offers a serene retreat with its own 3/4 bath featuring a steam shower and access to the back patio. The private backyard oasis beckons with its lush landscaping, complete with hops, grape vines, virginia creeper climbing the fences, a greenhouse, and raised garden beds ready for cultivation. Entertain guests on the expansive covered back patio, or unwind in the soothing hot tub under the starlit sky. Additionally, the property includes a charming chicken coop, perfect for those with a fondness for sustainable living. With its prime location just minutes from bike trails and all the amenities of mid-town, this delightful home offers a rare opportunity to embrace the quintessential Fort Collins lifestyle.
Location
State CO
County Larimer
Zoning Res
Rooms
Basement None
Main Level Bedrooms 4
Interior
Interior Features Eat-in Kitchen, Open Floorplan, Vaulted Ceiling(s)
Heating Forced Air
Cooling Ceiling Fan(s), Central Air
Flooring Tile, Wood
Fireplaces Type Living Room, Other, Primary Bedroom
Fireplace N
Appliance Dishwasher, Oven, Refrigerator
Laundry In Unit
Exterior
Exterior Feature Spa/Hot Tub
Garage Spaces 1.0
Fence Fenced
Utilities Available Electricity Available, Natural Gas Available
Roof Type Composition
Total Parking Spaces 1
Garage Yes
Building
Lot Description Level
Sewer Public Sewer
Water Public
Level or Stories One
Structure Type Wood Frame
Schools
Elementary Schools Bennett
Middle Schools Blevins
High Schools Rocky Mountain
School District Poudre R-1
Others
Ownership Individual
Acceptable Financing 1031 Exchange, Cash, Conventional, FHA, VA Loan
Listing Terms 1031 Exchange, Cash, Conventional, FHA, VA Loan
Read Less
Want to know what your home might be worth? Contact us for a FREE valuation!

Our team is ready to help you sell your home for the highest possible price ASAP

© 2024 METROLIST, INC., DBA RECOLORADO® – All Rights Reserved
6455 S. Yosemite St., Suite 500 Greenwood Village, CO 80111 USA
Bought with Downtown Real Estate Brokers





