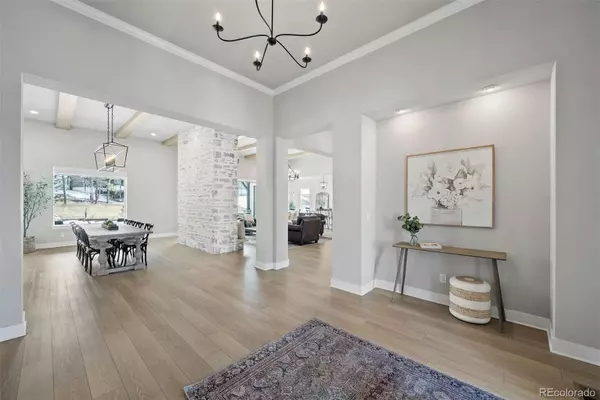$1,680,000
$1,700,000
1.2%For more information regarding the value of a property, please contact us for a free consultation.
9480 Timber Point DR Parker, CO 80134
4 Beds
4 Baths
5,711 SqFt
Key Details
Sold Price $1,680,000
Property Type Single Family Home
Sub Type Single Family Residence
Listing Status Sold
Purchase Type For Sale
Square Footage 5,711 sqft
Price per Sqft $294
Subdivision Pinery
MLS Listing ID 4157485
Sold Date 05/03/24
Style Traditional
Bedrooms 4
Full Baths 2
Half Baths 1
Three Quarter Bath 1
Condo Fees $166
HOA Fees $166/mo
HOA Y/N Yes
Abv Grd Liv Area 3,573
Originating Board recolorado
Year Built 2021
Annual Tax Amount $12,568
Tax Year 2023
Lot Size 0.780 Acres
Acres 0.78
Property Description
Nestled in the Timbers at the Pinery, this ranch-style gem blends Colorado's natural beauty w/ city convenience. As you step through the front entry, you're greeted by soaring 12-foot ceilings & artfully designed nooks. The dining room, a bright & massive space, is accentuated by a custom wall, creating an ambiance perfect for lavish dinners & intimate gatherings. The living room, anchored by a floor-to-ceiling stone fireplace w/ a custom mantle, features a 4-panel slider, blurring the lines between the indoors & outdoors. The eat-in kitchen is the heart of the home, white cabinetry, a large island, stainless appliances, gas stove, & quartz countertops complement the farmhouse sink, while a pantry adds convenience & style. The backyard is a true embodiment of Colorado living. Sitting on 3/4 of an acre, the property offers privacy & mountain-like tranquility. Featuring multiple seating options, a fire pit, a massive patio & a hot tub. The primary suite, secluded on one side of the house, is a sanctuary of privacy & luxury. It is a large, bright room w/ seating area, & an ensuite w/ dual sinks, walk-in shower & a massive walk-in closet. On the opposite side of the house, a second living area leads to two generous bedrooms, sharing a hall bathroom. Perfect for guests or family, offering comfort & privacy. The oversized 3-car garage is perfect for vehicles & storage. The garage enters to the "Drop Zone" & adjacent large laundry room equipped w/ a utility sink, blending functionality w/ elegance. Descend to the basement, offering unlimited potential. It includes a large living space, an entertainment area, a wet bar w/ beverage cooler, a setup for a home gym, and a 4th bedroom w/ bathroom. Two unfinished spaces provide opportunities for additional living space. Located in Parker, this home is minutes from restaurants, shopping, & entertainment venues. Embrace the best of Colorado living, where luxury, nature, & convenience harmoniously coexist.
Location
State CO
County Douglas
Rooms
Basement Partial
Main Level Bedrooms 3
Interior
Interior Features Breakfast Nook, Ceiling Fan(s), High Ceilings, High Speed Internet, Laminate Counters, Open Floorplan, Pantry, Quartz Counters, Radon Mitigation System, Smoke Free, Utility Sink, Walk-In Closet(s), Wet Bar
Heating Forced Air, Natural Gas
Cooling Central Air
Flooring Wood
Fireplaces Number 1
Fireplaces Type Free Standing, Gas
Fireplace Y
Appliance Bar Fridge, Convection Oven, Cooktop, Dishwasher, Disposal, Double Oven, Dryer, Humidifier, Microwave, Oven, Refrigerator, Tankless Water Heater, Washer
Exterior
Exterior Feature Fire Pit, Spa/Hot Tub
Parking Features 220 Volts, Floor Coating, Oversized
Garage Spaces 3.0
Utilities Available Electricity Connected, Natural Gas Connected
Roof Type Composition
Total Parking Spaces 3
Garage Yes
Building
Lot Description Irrigated, Landscaped, Sprinklers In Front, Sprinklers In Rear
Sewer Public Sewer
Water Public
Level or Stories One
Structure Type Cement Siding,Frame,Stone
Schools
Elementary Schools Northeast
Middle Schools Sagewood
High Schools Ponderosa
School District Douglas Re-1
Others
Senior Community No
Ownership Individual
Acceptable Financing Cash, Conventional, VA Loan
Listing Terms Cash, Conventional, VA Loan
Special Listing Condition None
Read Less
Want to know what your home might be worth? Contact us for a FREE valuation!

Our team is ready to help you sell your home for the highest possible price ASAP

© 2024 METROLIST, INC., DBA RECOLORADO® – All Rights Reserved
6455 S. Yosemite St., Suite 500 Greenwood Village, CO 80111 USA
Bought with RE/MAX ALLIANCE






