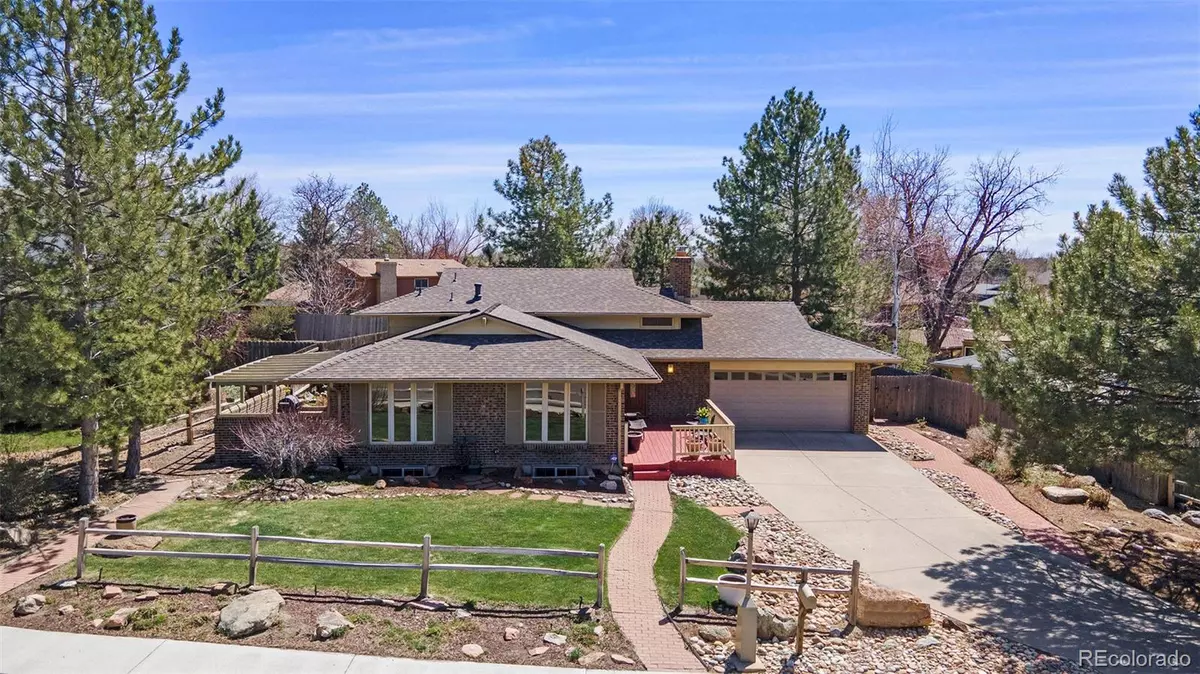$656,000
$625,000
5.0%For more information regarding the value of a property, please contact us for a free consultation.
3709 Yale DR Longmont, CO 80503
5 Beds
3 Baths
2,675 SqFt
Key Details
Sold Price $656,000
Property Type Single Family Home
Sub Type Single Family Residence
Listing Status Sold
Purchase Type For Sale
Square Footage 2,675 sqft
Price per Sqft $245
Subdivision Longmont Estates
MLS Listing ID 6005059
Sold Date 05/10/24
Bedrooms 5
Full Baths 3
HOA Y/N No
Abv Grd Liv Area 1,412
Originating Board recolorado
Year Built 1973
Annual Tax Amount $3,312
Tax Year 2023
Lot Size 8,712 Sqft
Acres 0.2
Property Description
Don't miss your opportunity to own a home in the desirable Longmont Estates Neighborhood! This 5-bedroom, 3-bathroom home offers plenty of space to raise a family, work from home, and entertain guests. When you enter the property you are greeted with an open concept living room, dining room, and kitchen. The kitchen has been remodeled with beautiful wooden soft-close cabinets, granite countertops, and KitchenAid Stainless appliances. Indoor/outdoor entertainment is easy as the door out the dining room takes you to your backyard oasis complete with a pergola, beautiful stamped concrete patio, and plenty of space for outdoor cooking equipment. Enjoy privacy and serenity in the meticulously landscaped fenced yard with several mature trees and shrubs. The upper level hosts a full bathroom, bedroom, and the oversized primary bedroom with an ensuite bath and his/her walk-in closets. Two more bedrooms on the lower level each have French doors that walk out to the backyard. The basement holds another large living space as well as a bedroom. Enjoy all of this plus close proximity to parks, schools, and shopping. This is truly a special place to call home.
Location
State CO
County Boulder
Rooms
Basement Finished
Interior
Interior Features Granite Counters, High Speed Internet, Kitchen Island, Primary Suite
Heating Forced Air
Cooling Central Air
Flooring Carpet, Tile, Wood
Fireplaces Number 1
Fireplaces Type Bedroom, Wood Burning
Fireplace Y
Appliance Dishwasher, Disposal, Dryer, Microwave, Oven, Refrigerator, Washer
Exterior
Exterior Feature Garden, Spa/Hot Tub
Garage Spaces 2.0
Roof Type Architecural Shingle
Total Parking Spaces 2
Garage Yes
Building
Sewer Public Sewer
Water Public
Level or Stories Multi/Split
Structure Type Brick,Frame,Wood Siding
Schools
Elementary Schools Longmont Estates
Middle Schools Westview
High Schools Silver Creek
School District St. Vrain Valley Re-1J
Others
Senior Community No
Ownership Individual
Acceptable Financing Cash, Conventional, FHA, VA Loan
Listing Terms Cash, Conventional, FHA, VA Loan
Special Listing Condition None
Read Less
Want to know what your home might be worth? Contact us for a FREE valuation!

Our team is ready to help you sell your home for the highest possible price ASAP

© 2024 METROLIST, INC., DBA RECOLORADO® – All Rights Reserved
6455 S. Yosemite St., Suite 500 Greenwood Village, CO 80111 USA
Bought with St Vrain Realty LLC






