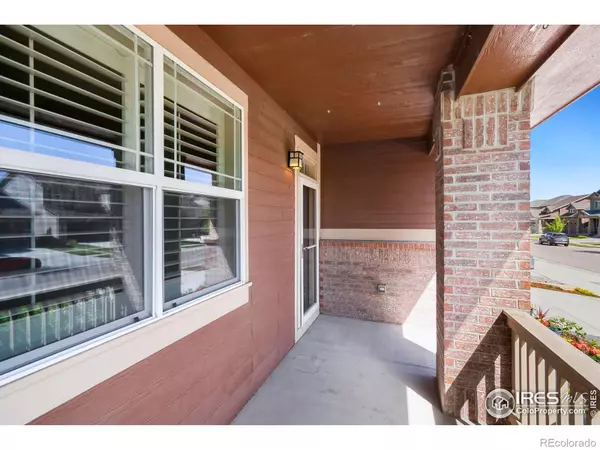$950,000
$950,000
For more information regarding the value of a property, please contact us for a free consultation.
2039 Blue Yonder DR Fort Collins, CO 80525
6 Beds
6 Baths
4,777 SqFt
Key Details
Sold Price $950,000
Property Type Single Family Home
Sub Type Single Family Residence
Listing Status Sold
Purchase Type For Sale
Square Footage 4,777 sqft
Price per Sqft $198
Subdivision Sidehill
MLS Listing ID IR1010880
Sold Date 06/28/24
Bedrooms 6
Full Baths 4
Three Quarter Bath 2
Condo Fees $1,050
HOA Fees $87/ann
HOA Y/N Yes
Abv Grd Liv Area 3,431
Originating Board recolorado
Year Built 2015
Annual Tax Amount $5,015
Tax Year 2023
Lot Size 6,098 Sqft
Acres 0.14
Property Description
This stunning 2S in desirable Sidehill is just steps from the wonderful Jessup Farms amenities like an ice cream shop, barber shop, restaurant, beer hall, fitness center & flower shop! The community typically hosts numerous special events such as Oktoberfest, summer movie nights, July 4th celebrations & Easter egg hunts. HOA amenities include a large pool, trash, & common area landscaping. This home features 6 bedrooms - 5 have their own full baths and the primary bedroom features a luxury 5-piece en suite. Beautiful white Mission doors & white trim complement the newly painted interior & new carpet. Kitchen boasts a huge island, granite, 42" cabinets, stainless appliances, and a roomy breakfast nook. Newly finished basement includes a bedroom, 3/4 bath, large rec room, and bonus gym with sauna (included) & TV. The garage has been extended to the size of a 3+-car and also has great storage! Fully xeriscaped private yard, covered patio, newer roof (2019), active solar & so much more (see the Special Features under the docs tab). Pre-inspected too! This one won't last!
Location
State CO
County Larimer
Zoning Res
Rooms
Basement Full
Main Level Bedrooms 1
Interior
Interior Features Eat-in Kitchen, Five Piece Bath, Kitchen Island, Radon Mitigation System, Walk-In Closet(s)
Heating Forced Air
Cooling Ceiling Fan(s), Central Air
Flooring Vinyl, Wood
Fireplaces Type Family Room, Gas
Fireplace N
Appliance Dishwasher, Double Oven, Dryer, Microwave, Oven, Refrigerator, Self Cleaning Oven, Washer
Exterior
Garage Spaces 3.0
Utilities Available Electricity Available, Natural Gas Available
Roof Type Composition
Total Parking Spaces 3
Garage Yes
Building
Lot Description Sprinklers In Front
Sewer Public Sewer
Water Public
Level or Stories Two
Structure Type Brick,Wood Frame
Schools
Elementary Schools Riffenburgh
Middle Schools Lesher
High Schools Fort Collins
School District Poudre R-1
Others
Ownership Individual
Acceptable Financing Cash, Conventional, VA Loan
Listing Terms Cash, Conventional, VA Loan
Read Less
Want to know what your home might be worth? Contact us for a FREE valuation!

Our team is ready to help you sell your home for the highest possible price ASAP

© 2024 METROLIST, INC., DBA RECOLORADO® – All Rights Reserved
6455 S. Yosemite St., Suite 500 Greenwood Village, CO 80111 USA
Bought with Group Harmony





