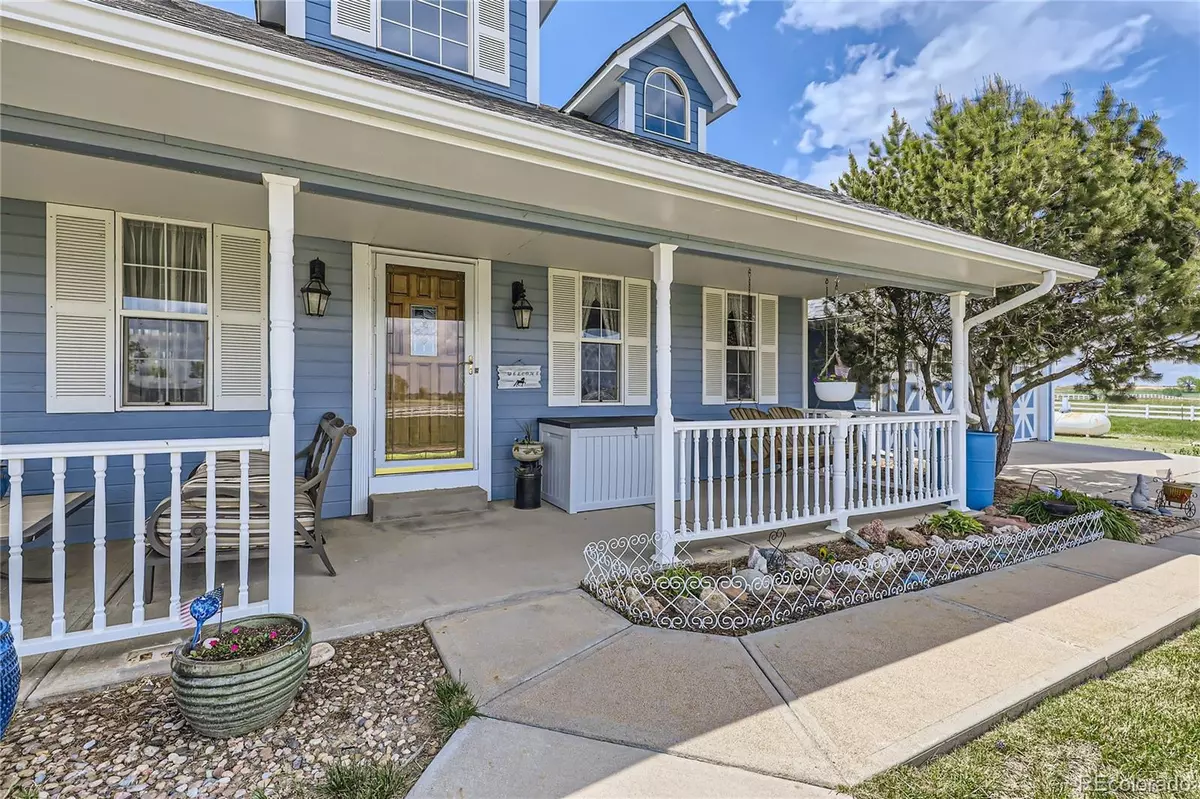$962,000
$1,000,000
3.8%For more information regarding the value of a property, please contact us for a free consultation.
4345 Elizabeth ST Brighton, CO 80603
4 Beds
4 Baths
2,942 SqFt
Key Details
Sold Price $962,000
Property Type Single Family Home
Sub Type Single Family Residence
Listing Status Sold
Purchase Type For Sale
Square Footage 2,942 sqft
Price per Sqft $326
Subdivision Martin Brothers
MLS Listing ID 3617932
Sold Date 06/27/24
Style Traditional
Bedrooms 4
Full Baths 1
Half Baths 1
Three Quarter Bath 2
HOA Y/N No
Abv Grd Liv Area 2,285
Originating Board recolorado
Year Built 1993
Annual Tax Amount $2,185
Tax Year 2023
Lot Size 5.000 Acres
Acres 5.0
Property Description
This classic country home is a horse lovers dream! Let the peace and tranquility begin here. From the inviting and relaxing front porch to newer plush carpet throughout, to the ends of the white vinyl fenced green pastures, this could be yours. Situated on 5 acres, this meticulously maintained home boasts 4 bedrooms and 4 baths including the master bedroom on the main level . The kitchen and dining room layout is perfect for entertaining . The basement is partially finished & has a bedroom with walk-in closet , bath and a storage area . Major mechanicals recently updated as well as flooring, light fixtures, and granite counters. A spacious sunroom with a wood burning fireplace makes this one a must see! Now to the fun part ! This property comes with a 36'x 60' prime quality Lester Horse Barn. It includes finished tack room, feed room, wash bay, hay storage and four matted stalls, runs & new LED lighting. Water is available. The property also boasts a Round pen, exercise track, 3 pastures, & 2 outside loafing sheds with pens . If owning horses or space is your dream this is it. Conveniently located 4.5 miles from I-76 for a commute into Denver and close to 4-70 as well.
Location
State CO
County Weld
Zoning R1- with Ag Use
Rooms
Basement Finished, Partial, Sump Pump, Unfinished
Main Level Bedrooms 1
Interior
Interior Features Ceiling Fan(s), Eat-in Kitchen, Entrance Foyer, Granite Counters, High Ceilings, Jack & Jill Bathroom, Laminate Counters, Marble Counters, Open Floorplan, Pantry, Primary Suite, Smoke Free, Utility Sink, Vaulted Ceiling(s)
Heating Forced Air, Propane
Cooling Attic Fan, Central Air
Flooring Carpet, Concrete, Linoleum, Stone, Tile
Fireplaces Number 2
Fireplaces Type Gas, Living Room, Wood Burning
Equipment Satellite Dish
Fireplace Y
Appliance Disposal, Dryer, Freezer, Microwave, Oven, Range, Refrigerator, Self Cleaning Oven, Sump Pump, Washer
Exterior
Exterior Feature Lighting, Rain Gutters
Parking Features Driveway-Gravel, Oversized
Garage Spaces 2.0
Fence Fenced Pasture, Full
Utilities Available Electricity Connected, Internet Access (Wired), Propane
View Mountain(s), Plains
Roof Type Composition
Total Parking Spaces 5
Garage Yes
Building
Lot Description Corner Lot, Greenbelt, Landscaped, Level, Suitable For Grazing
Foundation Slab
Sewer Septic Tank
Water Private, Well
Level or Stories Two
Structure Type Concrete,Frame,Wood Siding
Schools
Elementary Schools Twombly
Middle Schools Fort Lupton
High Schools Fort Lupton
School District Weld County Re-8
Others
Senior Community No
Ownership Individual
Acceptable Financing Cash, Conventional, Jumbo
Listing Terms Cash, Conventional, Jumbo
Special Listing Condition None
Read Less
Want to know what your home might be worth? Contact us for a FREE valuation!

Our team is ready to help you sell your home for the highest possible price ASAP

© 2024 METROLIST, INC., DBA RECOLORADO® – All Rights Reserved
6455 S. Yosemite St., Suite 500 Greenwood Village, CO 80111 USA
Bought with Revolve Real Estate, LLC





