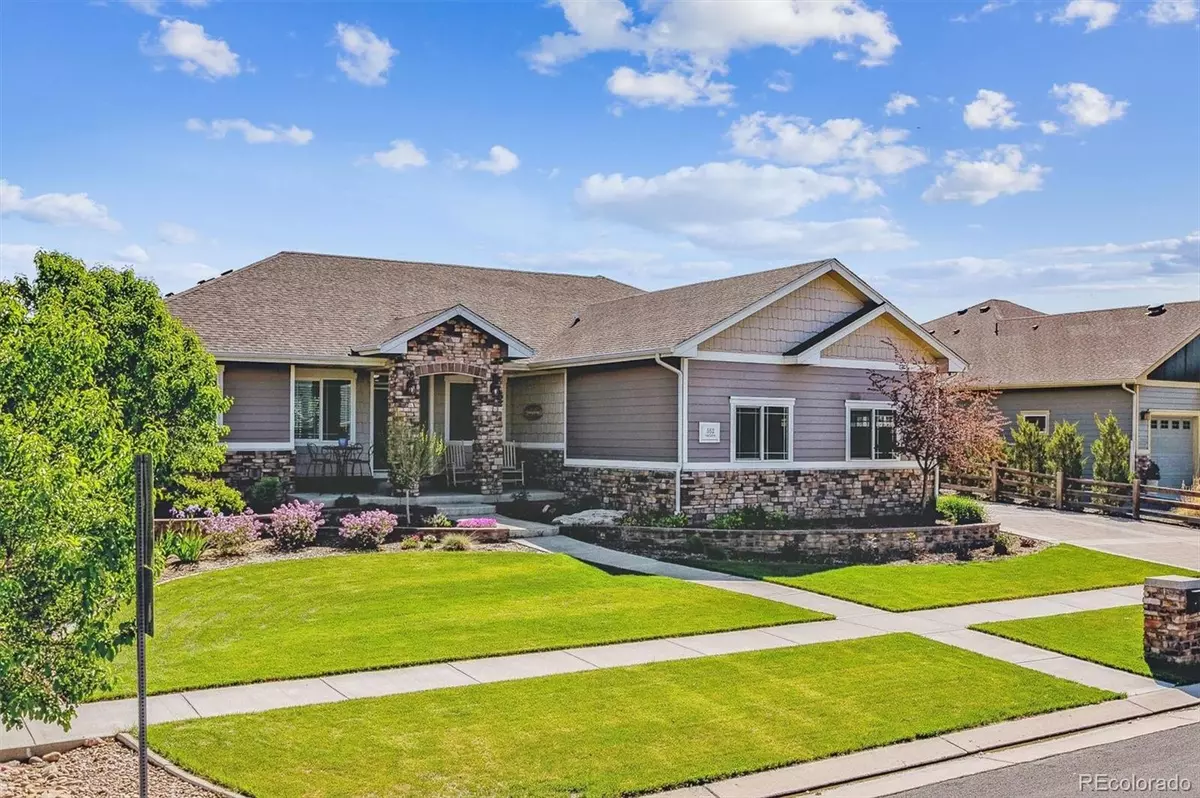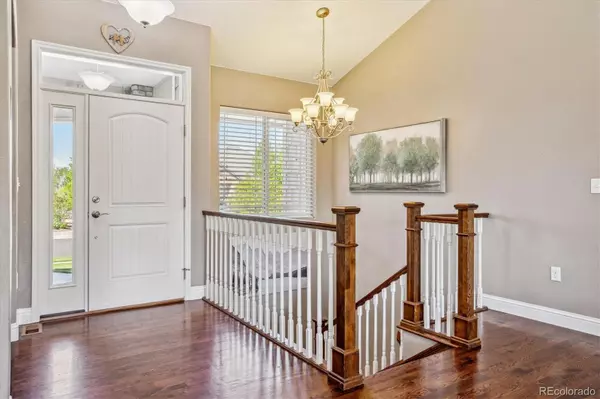$812,500
$810,000
0.3%For more information regarding the value of a property, please contact us for a free consultation.
552 Park Place DR Brighton, CO 80601
5 Beds
4 Baths
4,700 SqFt
Key Details
Sold Price $812,500
Property Type Single Family Home
Sub Type Single Family Residence
Listing Status Sold
Purchase Type For Sale
Square Footage 4,700 sqft
Price per Sqft $172
Subdivision Park Place
MLS Listing ID 9375824
Sold Date 07/17/24
Bedrooms 5
Full Baths 3
Half Baths 1
Condo Fees $850
HOA Fees $70/ann
HOA Y/N Yes
Abv Grd Liv Area 2,480
Originating Board recolorado
Year Built 2014
Annual Tax Amount $5,466
Tax Year 2023
Lot Size 0.300 Acres
Acres 0.3
Property Description
Amazing custom ranch style house in the coveted Park Place subdivision with an open floor plan. Once you enter the foyer you will be amazed by the quality and detail of the home. The massive kitchen with granite countertops and an oversized island, tons of cabinets and countertop space will make entertaining/holidays a breeze. The kitchen flows into the sprawling family room with a gas fireplace with a hearth made for sitting. There are custom wood floors throughout. The formal dining room can be used as an office or sitting room. When you walk in from the 3-car garage there is a custom bench to sit down, relax, remove/leave snowy shoes in the custom lockers for the whole family. The main floor primary bedroom is very private with a luxuries 5 pcs bath, double vanities and walk in closet you won't want to leave in the morning. 2 other bedrooms on the main floor with tons of custom features. The oversized laundry room is on the main floor too. The basement is finished with a mini kitchen, craft room (or office), movie room, play area, there are 2 more bedrooms (with built-in bunk beds), a full bathroom and rough-ins for another bathroom. The back yard is inviting with an oversized patio, a trampoline and tons of room to play or enjoy the serenity in the picturesque setting. You will enjoy being walking distance to Benedict Park and Freedom walking trail. The home exemplifies Colorado living at its best with amazing outdoor/indoor space in a very quiet neighborhood
Location
State CO
County Adams
Rooms
Basement Finished
Main Level Bedrooms 3
Interior
Interior Features Built-in Features, Ceiling Fan(s), Eat-in Kitchen, Five Piece Bath, Granite Counters, High Ceilings, High Speed Internet, Kitchen Island, Open Floorplan, Pantry, Primary Suite, Quartz Counters, Utility Sink, Vaulted Ceiling(s), Walk-In Closet(s), Wet Bar
Heating Forced Air
Cooling Air Conditioning-Room
Flooring Carpet, Laminate, Tile, Wood
Fireplaces Number 1
Fireplaces Type Great Room
Fireplace Y
Exterior
Garage Spaces 3.0
Fence Full
Roof Type Architecural Shingle
Total Parking Spaces 3
Garage Yes
Building
Lot Description Level, Master Planned, Sprinklers In Front, Sprinklers In Rear
Sewer Community Sewer
Water Public
Level or Stories One
Structure Type Frame,Stone
Schools
Elementary Schools Southeast
Middle Schools Vikan
High Schools Brighton
School District School District 27-J
Others
Senior Community No
Ownership Individual
Acceptable Financing Cash, Conventional, Jumbo
Listing Terms Cash, Conventional, Jumbo
Special Listing Condition None
Read Less
Want to know what your home might be worth? Contact us for a FREE valuation!

Our team is ready to help you sell your home for the highest possible price ASAP

© 2024 METROLIST, INC., DBA RECOLORADO® – All Rights Reserved
6455 S. Yosemite St., Suite 500 Greenwood Village, CO 80111 USA
Bought with Colorado Home Realty





