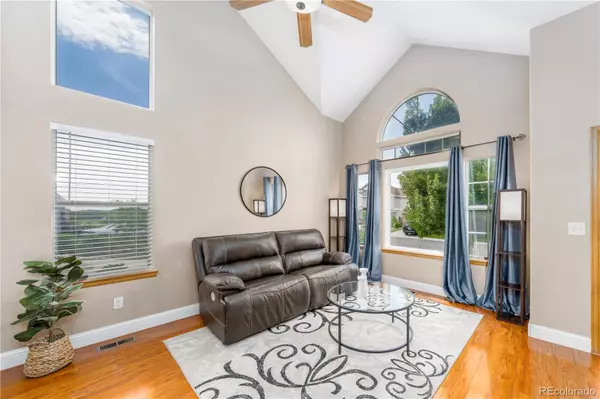$610,000
$599,900
1.7%For more information regarding the value of a property, please contact us for a free consultation.
4279 Hawthorne DR Broomfield, CO 80020
5 Beds
4 Baths
2,482 SqFt
Key Details
Sold Price $610,000
Property Type Single Family Home
Sub Type Single Family Residence
Listing Status Sold
Purchase Type For Sale
Square Footage 2,482 sqft
Price per Sqft $245
Subdivision Brandywine
MLS Listing ID 7309661
Sold Date 07/17/24
Bedrooms 5
Full Baths 2
Three Quarter Bath 1
HOA Y/N No
Abv Grd Liv Area 1,931
Originating Board recolorado
Year Built 1994
Annual Tax Amount $4,301
Tax Year 2023
Lot Size 5,227 Sqft
Acres 0.12
Property Description
Welcome home! Tucked away in a quiet cul-de-sac in Brandywine, this well-cared for home offers comfort and convenience. Updated flooring & vaulted ceilings welcomes you into this bright & open floor plan. South-facing with an abundance of windows, natural light fills this well-appointed home. The finished basement & family room provides space for the entire family. You'll have peace of mind with ‘Big Ticket' items taken care of: Newer A/C, newer furnace and leased solar panels to help keep your utility bills low & energy efficient. Plus, NO HOA! The backyard provides space for gardening, grilling & room for your furry friends.
This home is Ideal for families seeking a safe environment with exceptional schools and easy access to amenities. Zoned for top rated Broomfield schools, including Legacy High School (Top 5% of Colorado Schools) & just steps to Mountain View Elementary. Explore numerous parks & walking paths throughout the popular Brandywine Subdivision. Broomfield Commons Open Space, Paul Derda Recreation Center and Metzger Farmhouse with over 237 acres of open space surround this community. Stroll to local restaurants, breweries & Farmer's markets. Community events like Broomfield Days contribute to a vibrant neighborhood culture. This central location is just 25 minutes to Denver, Boulder with easy access to I-25, Hwy 36 & E-470, less than 15 minutes to the N-Line Light Rail. This home has been well cared for & is ready for your personal touch.
Location
State CO
County Broomfield
Zoning R-PUD
Rooms
Basement Crawl Space, Finished, Interior Entry, Sump Pump
Interior
Interior Features Breakfast Nook, Ceiling Fan(s), Eat-in Kitchen, Five Piece Bath, High Ceilings, Kitchen Island, Open Floorplan, Pantry, Primary Suite, Smart Thermostat, Smoke Free, Vaulted Ceiling(s), Walk-In Closet(s)
Heating Forced Air
Cooling Central Air
Flooring Carpet, Vinyl
Fireplaces Number 1
Fireplaces Type Family Room, Gas
Fireplace Y
Appliance Dishwasher, Disposal, Dryer, Microwave, Oven, Range, Refrigerator, Sump Pump, Washer
Laundry In Unit
Exterior
Exterior Feature Garden, Private Yard
Garage Spaces 2.0
Fence Full
Roof Type Composition
Total Parking Spaces 2
Garage Yes
Building
Lot Description Cul-De-Sac, Landscaped, Sprinklers In Front, Sprinklers In Rear
Foundation Slab
Sewer Public Sewer
Water Public
Level or Stories Three Or More
Structure Type Brick,Frame
Schools
Elementary Schools Mountain View
Middle Schools Westlake
High Schools Legacy
School District Adams 12 5 Star Schl
Others
Senior Community No
Ownership Individual
Acceptable Financing Cash, Conventional, FHA, Other, VA Loan
Listing Terms Cash, Conventional, FHA, Other, VA Loan
Special Listing Condition None
Read Less
Want to know what your home might be worth? Contact us for a FREE valuation!

Our team is ready to help you sell your home for the highest possible price ASAP

© 2025 METROLIST, INC., DBA RECOLORADO® – All Rights Reserved
6455 S. Yosemite St., Suite 500 Greenwood Village, CO 80111 USA
Bought with Celladora Real Estate





