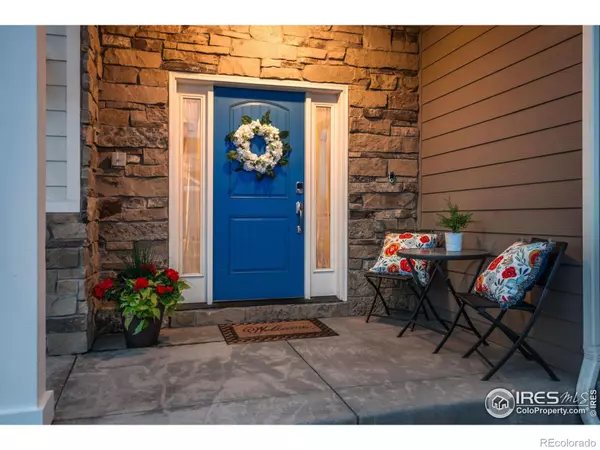$538,000
$554,000
2.9%For more information regarding the value of a property, please contact us for a free consultation.
2932 Caspian WAY Fort Collins, CO 80525
4 Beds
4 Baths
2,193 SqFt
Key Details
Sold Price $538,000
Property Type Multi-Family
Sub Type Multi-Family
Listing Status Sold
Purchase Type For Sale
Square Footage 2,193 sqft
Price per Sqft $245
Subdivision Rigden Farm Filing 18
MLS Listing ID IR1009375
Sold Date 07/17/24
Style Contemporary
Bedrooms 4
Full Baths 2
Half Baths 1
Three Quarter Bath 1
Condo Fees $500
HOA Fees $41/ann
HOA Y/N Yes
Abv Grd Liv Area 2,193
Originating Board recolorado
Year Built 2015
Annual Tax Amount $3,200
Tax Year 2023
Lot Size 2,613 Sqft
Acres 0.06
Property Description
Price improvement! Beautiful low-maintenance home with a lot of square footage is now available in the popular Rigden Farm subdivision! This 2-story, 4 bed, 3 1/2 bath home is spacious and has a location that can't be beat! Walk into a grand foyer and into a comfortable open layout. The living room is open to the beautiful kitchen and dining room. The kitchen features Tharp Cabinets with pull-out drawers, slab granite kitchen island with eat-up breakfast bar, stainless steel appliances, plenty of storage, and a walk-in pantry. One of the secondary bedrooms is on the main level and located next to a full bathroom. Use this as your home office or guest room. You'll find luxury cabinet and tile selections throughout the home. Upstairs is the primary en-suite with tray ceiling, generous walk-in closet, and attached bathroom that has a dual vanity, tiled walk-in shower, and linen closet. Two additional bedrooms share a Jack and Jill bathroom with dual vanities that are separate from the tub and shower. A dedicated laundry room with cabinet storage and folding station completes this level. The basement has been framed and is ready for the next owner to finish as they would like. Plenty of storage and possibilities! You'll enjoy relaxing out back on your private patio or going for a stroll on the walking trails. This home is located in the heart of Fort Collins and convenient to restaurants, shopping, trails, parks and schools. Easy access to I-25 and minutes to Old Town. This is a Savant built attached home, but lives like a single family detached home. There is one HOA fee with this home and no metro tax. Call for your private showing today!
Location
State CO
County Larimer
Zoning Res
Rooms
Basement Full, Unfinished
Main Level Bedrooms 1
Interior
Interior Features Eat-in Kitchen, Jack & Jill Bathroom, Kitchen Island, Open Floorplan, Pantry, Smart Thermostat, Walk-In Closet(s)
Heating Forced Air
Cooling Central Air
Flooring Vinyl
Equipment Satellite Dish
Fireplace N
Appliance Dishwasher, Disposal, Dryer, Microwave, Oven, Refrigerator, Washer
Laundry In Unit
Exterior
Garage Spaces 2.0
Utilities Available Cable Available, Electricity Available, Internet Access (Wired), Natural Gas Available
Roof Type Composition
Total Parking Spaces 2
Garage Yes
Building
Lot Description Sprinklers In Front
Sewer Public Sewer
Water Public
Level or Stories Two
Structure Type Stone,Wood Frame
Schools
Elementary Schools Riffenburgh
Middle Schools Lesher
High Schools Fort Collins
School District Poudre R-1
Others
Ownership Individual
Acceptable Financing Cash, Conventional, FHA, VA Loan
Listing Terms Cash, Conventional, FHA, VA Loan
Pets Allowed Cats OK, Dogs OK
Read Less
Want to know what your home might be worth? Contact us for a FREE valuation!

Our team is ready to help you sell your home for the highest possible price ASAP

© 2025 METROLIST, INC., DBA RECOLORADO® – All Rights Reserved
6455 S. Yosemite St., Suite 500 Greenwood Village, CO 80111 USA
Bought with Keller Williams Realty NoCo





