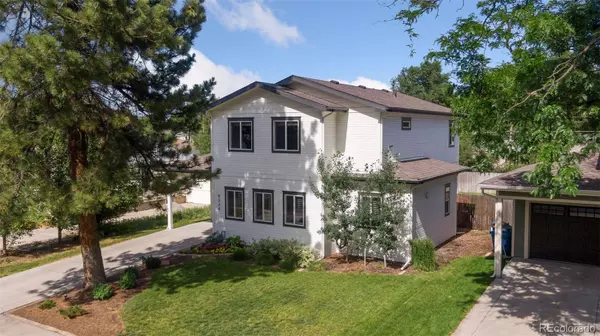$745,000
$750,000
0.7%For more information regarding the value of a property, please contact us for a free consultation.
4334 S Sherman ST Englewood, CO 80113
4 Beds
3 Baths
1,904 SqFt
Key Details
Sold Price $745,000
Property Type Single Family Home
Sub Type Single Family Residence
Listing Status Sold
Purchase Type For Sale
Square Footage 1,904 sqft
Price per Sqft $391
Subdivision South Broadway Heights
MLS Listing ID 2073718
Sold Date 07/22/24
Style Traditional
Bedrooms 4
Full Baths 2
Half Baths 1
HOA Y/N No
Abv Grd Liv Area 1,904
Originating Board recolorado
Year Built 2013
Annual Tax Amount $2,839
Tax Year 2022
Lot Size 6,534 Sqft
Acres 0.15
Property Description
This modern farmhouse, single family residence located in South Englewood offers a perfect blend of style, comfort and convenience! The large private backyard provides an idyllic setting for unwinding and making memories. Situated in the highly sought after South Broadway Heights neighborhood, the open floor plan seamlessly connects the living spaces, creating an indoor/outdoor living experience that is perfect for both relaxation and entertaining. This home also features a large primary suite in addition to 3 additional bedrooms and 3 bathrooms, offering ample space for comfortable living. The heart of the home, the well-appointed eat-in kitchen, is a chef's delight with its island, pantry, and stainless steel appliances. This home has been thoughtfully updated and meticulously maintained, ensuring a low-maintenance living experience that allows you to simply enjoy the comforts of home. Nestled in an amazing location, residents can easily access local amenities, including the vibrant restaurants along South Broadway, convenient proximity to I-25, and easy access to the Highline Canal for outdoor adventures. Don't miss the opportunity to make this remarkable property your own and experience the convenience and comfort it has to offer!
Location
State CO
County Arapahoe
Zoning R-1-C
Rooms
Main Level Bedrooms 1
Interior
Interior Features Eat-in Kitchen, Kitchen Island, Open Floorplan, Pantry
Heating Forced Air
Cooling Central Air
Flooring Carpet, Tile, Wood
Fireplaces Number 1
Fireplaces Type Great Room
Fireplace Y
Appliance Dishwasher, Disposal, Dryer, Oven, Range, Refrigerator
Exterior
Exterior Feature Lighting, Private Yard
Parking Features Oversized, Storage
Garage Spaces 1.0
Fence Full
Roof Type Composition
Total Parking Spaces 2
Garage Yes
Building
Lot Description Landscaped, Sprinklers In Front, Sprinklers In Rear
Sewer Public Sewer
Level or Stories Two
Structure Type Frame,Vinyl Siding
Schools
Elementary Schools Cherrelyn
Middle Schools Englewood
High Schools Englewood
School District Englewood 1
Others
Senior Community No
Ownership Individual
Acceptable Financing 1031 Exchange, Cash, Conventional, Other
Listing Terms 1031 Exchange, Cash, Conventional, Other
Special Listing Condition None
Read Less
Want to know what your home might be worth? Contact us for a FREE valuation!

Our team is ready to help you sell your home for the highest possible price ASAP

© 2025 METROLIST, INC., DBA RECOLORADO® – All Rights Reserved
6455 S. Yosemite St., Suite 500 Greenwood Village, CO 80111 USA
Bought with Start Real Estate





