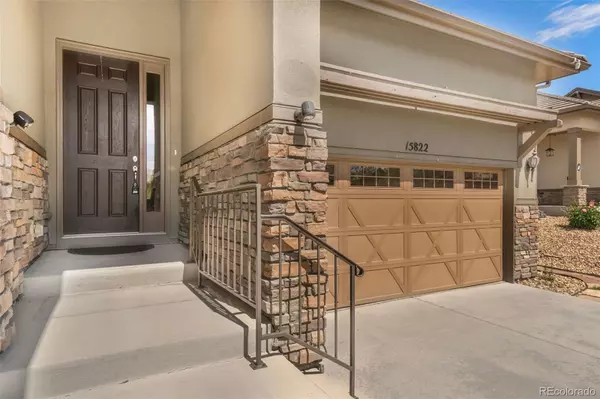$790,000
$799,000
1.1%For more information regarding the value of a property, please contact us for a free consultation.
15822 Lavender PL Broomfield, CO 80023
2 Beds
2 Baths
1,945 SqFt
Key Details
Sold Price $790,000
Property Type Single Family Home
Sub Type Single Family Residence
Listing Status Sold
Purchase Type For Sale
Square Footage 1,945 sqft
Price per Sqft $406
Subdivision Anthem Ranch
MLS Listing ID 5443435
Sold Date 07/31/24
Style Contemporary
Bedrooms 2
Full Baths 2
Condo Fees $248
HOA Fees $248/mo
HOA Y/N Yes
Abv Grd Liv Area 1,945
Originating Board recolorado
Year Built 2015
Annual Tax Amount $6,424
Tax Year 2023
Lot Size 8,712 Sqft
Acres 0.2
Property Description
Welcome to this exquisite Wakefield model by Toll Brothers! This 2-bedroom, 2-bath home offers over 1900 square feet on the main level with an open floor plan, tall ceilings, and crown molding throughout, creating a light and bright ambiance. The gourmet kitchen features dark chocolate espresso cabinets, a large kitchen island, and a stylish backsplash. The extended back deck with wrought iron railings overlooks a spacious fenced-in yard with mature trees and a garden planter, perfect for outdoor relaxation and entertaining. The primary bedroom boasts an extended layout with a bay window, a large walk-in closet, and a luxurious en-suite bathroom with a large walk-in shower, double sinks, and a custom backsplash. The office/study is enhanced with custom barn doors and a built-in Murphy bed, making it versatile for work or hosting guests. The second bedroom offers stunning views, as does the charming front porch. Additional features include a mud room with cubbies and hooks, extra cabinets in the laundry room, and a large unfinished basement providing ample storage space. Equipped with a humidifier and radon mitigation system for your comfort and safety, this home seamlessly blends luxury and functionality in a beautiful, serene setting. Schedule a viewing today to experience this perfect blend of elegance and comfort!
Location
State CO
County Broomfield
Zoning RES
Rooms
Basement Bath/Stubbed, Interior Entry, Partial, Sump Pump, Unfinished
Main Level Bedrooms 2
Interior
Interior Features Ceiling Fan(s), Eat-in Kitchen, Entrance Foyer, Granite Counters, High Speed Internet, Open Floorplan, Pantry, Primary Suite, Radon Mitigation System, Smoke Free, Walk-In Closet(s), Wired for Data
Heating Forced Air
Cooling Central Air
Flooring Carpet, Tile, Wood
Fireplaces Number 1
Fireplaces Type Family Room, Gas
Fireplace Y
Appliance Convection Oven, Dishwasher, Disposal, Dryer, Humidifier, Microwave, Oven, Range, Refrigerator, Self Cleaning Oven, Washer
Laundry In Unit
Exterior
Exterior Feature Dog Run, Garden, Private Yard, Rain Gutters
Parking Features Concrete
Garage Spaces 2.0
Fence Full
Utilities Available Cable Available, Electricity Connected, Internet Access (Wired), Natural Gas Connected, Phone Available
View Mountain(s)
Roof Type Concrete
Total Parking Spaces 2
Garage Yes
Building
Lot Description Irrigated, Landscaped, Many Trees, Sprinklers In Front, Sprinklers In Rear
Foundation Slab
Sewer Public Sewer
Water Public
Level or Stories One
Structure Type Frame,Stone,Stucco
Schools
Elementary Schools Thunder Vista
Middle Schools Thunder Vista
High Schools Legacy
School District Adams 12 5 Star Schl
Others
Senior Community Yes
Ownership Individual
Acceptable Financing Cash, Conventional, FHA, Jumbo, VA Loan
Listing Terms Cash, Conventional, FHA, Jumbo, VA Loan
Special Listing Condition None
Pets Allowed Cats OK, Dogs OK
Read Less
Want to know what your home might be worth? Contact us for a FREE valuation!

Our team is ready to help you sell your home for the highest possible price ASAP

© 2025 METROLIST, INC., DBA RECOLORADO® – All Rights Reserved
6455 S. Yosemite St., Suite 500 Greenwood Village, CO 80111 USA
Bought with Real Broker LLC





