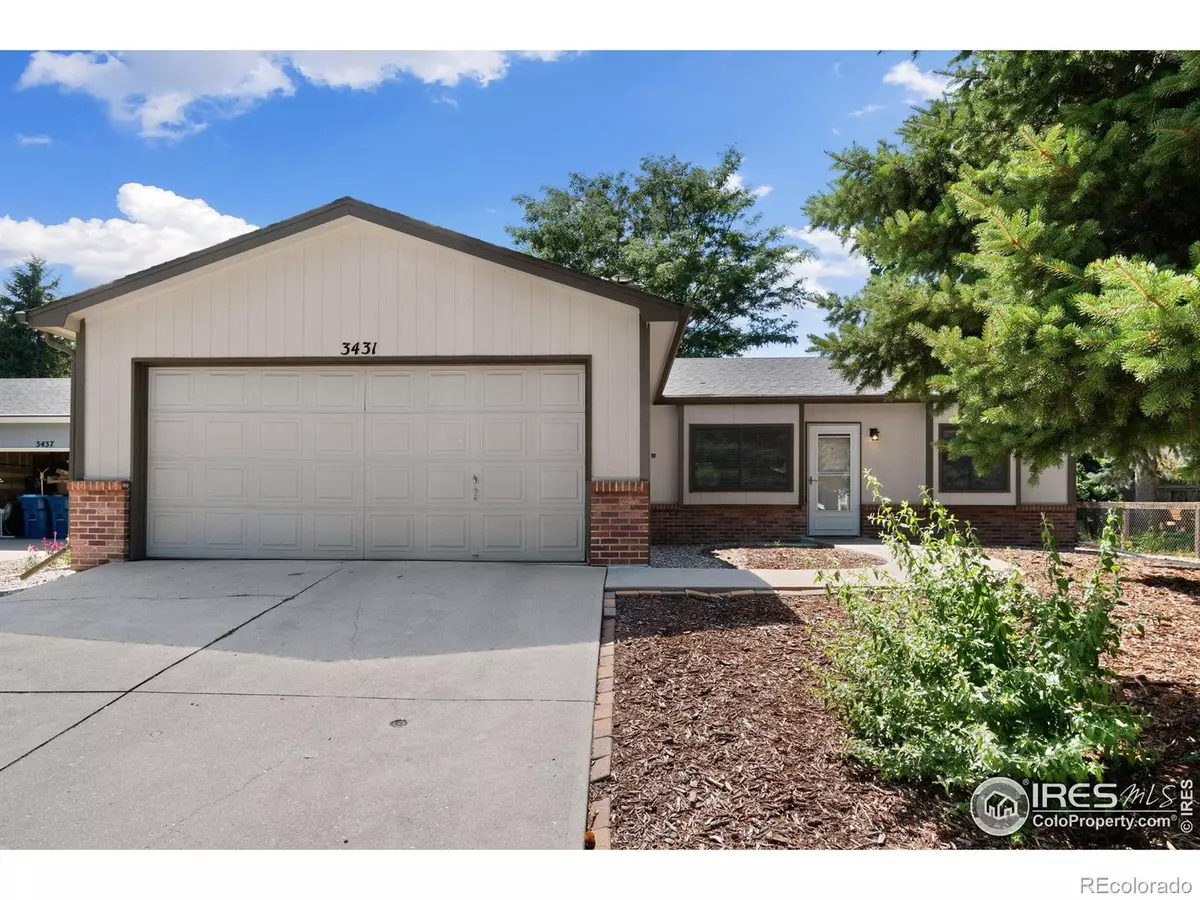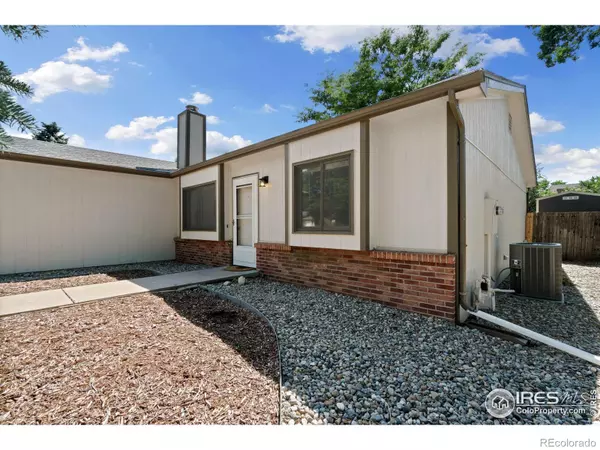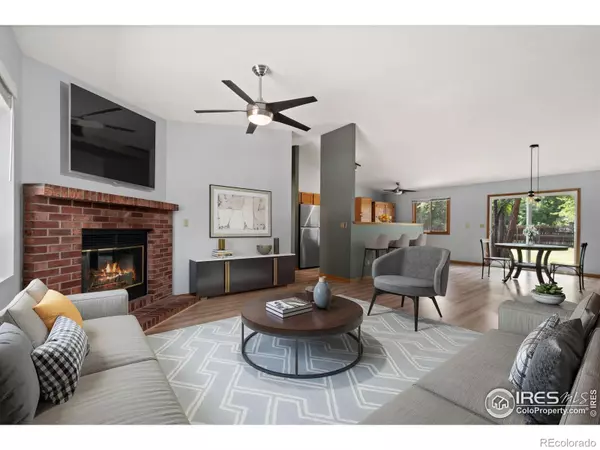$502,000
$500,000
0.4%For more information regarding the value of a property, please contact us for a free consultation.
3431 Sun Disk CT Fort Collins, CO 80526
3 Beds
2 Baths
1,474 SqFt
Key Details
Sold Price $502,000
Property Type Single Family Home
Sub Type Single Family Residence
Listing Status Sold
Purchase Type For Sale
Square Footage 1,474 sqft
Price per Sqft $340
Subdivision Sun Disk Village
MLS Listing ID IR1013692
Sold Date 08/02/24
Bedrooms 3
Full Baths 2
HOA Y/N No
Abv Grd Liv Area 1,474
Originating Board recolorado
Year Built 1991
Annual Tax Amount $2,640
Tax Year 2023
Lot Size 9,147 Sqft
Acres 0.21
Property Description
Welcome to this open and inviting ranch style home conveniently located in Sun Disk Village just off Horsetooth and Shields! Featuring an attached 2 car garage, 3 bedrooms and 2 full bathrooms this well designed and well maintained home offers spacious living and dining areas and a unique split bedroom layout. The kitchen features ample cabinet and counter space and stainless steel appliances including a gas range. The large primary bedroom features a private ensuite bathroom with double vanity, a linen closet and a walk-in closet. Other special attributes include a cozy gas fireplace in the living room, vaulted ceilings, newer LVP flooring, new carpet in the secondary bedrooms, newer A/C (2022), newer copper water lines (2022) and newer exterior paint (2021). The nice sized fully fenced yard is full of potential with mature trees, a separate garden area and 6 x 8 shed for storage, plus the bonus of no HOA! Schedule your private showing today!
Location
State CO
County Larimer
Zoning RL
Rooms
Basement Crawl Space, None
Main Level Bedrooms 3
Interior
Interior Features Eat-in Kitchen, Open Floorplan, Radon Mitigation System, Vaulted Ceiling(s), Walk-In Closet(s)
Heating Forced Air
Cooling Ceiling Fan(s), Central Air
Fireplaces Type Gas, Living Room
Equipment Satellite Dish
Fireplace N
Appliance Dishwasher, Disposal, Dryer, Microwave, Oven, Refrigerator, Washer
Exterior
Garage Spaces 2.0
Utilities Available Cable Available, Electricity Available, Internet Access (Wired), Natural Gas Available
Roof Type Composition
Total Parking Spaces 2
Garage Yes
Building
Sewer Public Sewer
Water Public
Level or Stories One
Structure Type Brick,Wood Frame
Schools
Elementary Schools Beattie
Middle Schools Blevins
High Schools Rocky Mountain
School District Poudre R-1
Others
Ownership Individual
Acceptable Financing Cash, Conventional, FHA, VA Loan
Listing Terms Cash, Conventional, FHA, VA Loan
Read Less
Want to know what your home might be worth? Contact us for a FREE valuation!

Our team is ready to help you sell your home for the highest possible price ASAP

© 2024 METROLIST, INC., DBA RECOLORADO® – All Rights Reserved
6455 S. Yosemite St., Suite 500 Greenwood Village, CO 80111 USA
Bought with RE/MAX ALLIANCE





