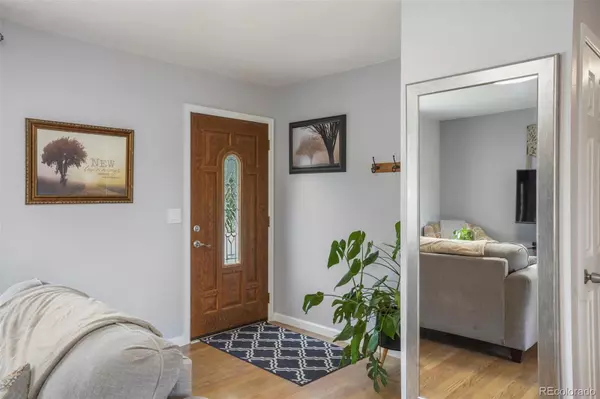$590,000
$599,900
1.7%For more information regarding the value of a property, please contact us for a free consultation.
10562 Parfet CT Broomfield, CO 80021
4 Beds
3 Baths
2,023 SqFt
Key Details
Sold Price $590,000
Property Type Single Family Home
Sub Type Single Family Residence
Listing Status Sold
Purchase Type For Sale
Square Footage 2,023 sqft
Price per Sqft $291
Subdivision Countryside Flg#2
MLS Listing ID 2698154
Sold Date 08/13/24
Bedrooms 4
Full Baths 2
Three Quarter Bath 1
HOA Y/N No
Abv Grd Liv Area 1,027
Originating Board recolorado
Year Built 1977
Annual Tax Amount $2,789
Tax Year 2023
Lot Size 9,583 Sqft
Acres 0.22
Property Description
Incredible Ranch Style Home in Westminster near Standley Lake. Nicely maintained and updated throughout. Step inside to find a bright and airy living room that welcomes you with warm natural light. The open floor plan seamlessly connects the living room and kitchen area, making it ideal for entertaining and everyday living. Kitchen has been tastefully updated with stainless steel appliances and granite counters with an awesome butcher block kitchen island that offers plenty of extra storage. 4 bedrooms / 3 bathrooms featuring 2 primary bedrooms that include their own private bathrooms, which makes it ideal for possible multi- generational living. Basement primary bedroom is conforming with plenty of light and a huge walk in closet and a beautiful updated en-suite with a luxury soaking tub. Bonus room in the basement adds additional space for an office, workout area or even a toy room. Step outside to your huge backyard that offers endless possibilities, with raised garden beds, and a utility shed for extra storage. Enjoy the mature landscaping offering privacy and a spacious patio that's perfect for additional dining and summer barbecues. In addition to the attached garage, this home features extra RV parking, providing ample space for all your vehicles and recreational equipment. Other features include, solar panels are paid in full. New concrete in the garage and front walkways. Electrical upgrade: 200amp panel, 240v garage outlet/EV Charge. You are going to fall in love with this home, set your showing today! This is the perfect property for anyone looking for an updated Ranch style home with additional 2 parking spots for RV's, trailers and toys.
Location
State CO
County Jefferson
Zoning SFR
Rooms
Basement Finished
Main Level Bedrooms 3
Interior
Interior Features Butcher Counters, Eat-in Kitchen, Granite Counters, Kitchen Island, Open Floorplan, Primary Suite, Smoke Free, Utility Sink, Walk-In Closet(s)
Heating Forced Air, Solar
Cooling Central Air
Flooring Carpet, Wood
Fireplace N
Appliance Dishwasher, Disposal, Dryer, Microwave, Oven, Refrigerator, Washer
Exterior
Exterior Feature Garden, Gas Valve, Private Yard
Parking Features Concrete
Garage Spaces 2.0
Fence Full
Utilities Available Electricity Connected, Natural Gas Connected
Roof Type Composition
Total Parking Spaces 4
Garage Yes
Building
Lot Description Many Trees
Foundation Slab
Sewer Public Sewer
Water Public
Level or Stories One
Structure Type Brick,Vinyl Siding
Schools
Elementary Schools Lukas
Middle Schools Wayne Carle
High Schools Standley Lake
School District Jefferson County R-1
Others
Senior Community No
Ownership Individual
Acceptable Financing Cash, Conventional, FHA, VA Loan
Listing Terms Cash, Conventional, FHA, VA Loan
Special Listing Condition None
Read Less
Want to know what your home might be worth? Contact us for a FREE valuation!

Our team is ready to help you sell your home for the highest possible price ASAP

© 2025 METROLIST, INC., DBA RECOLORADO® – All Rights Reserved
6455 S. Yosemite St., Suite 500 Greenwood Village, CO 80111 USA
Bought with Your Castle Real Estate Inc





