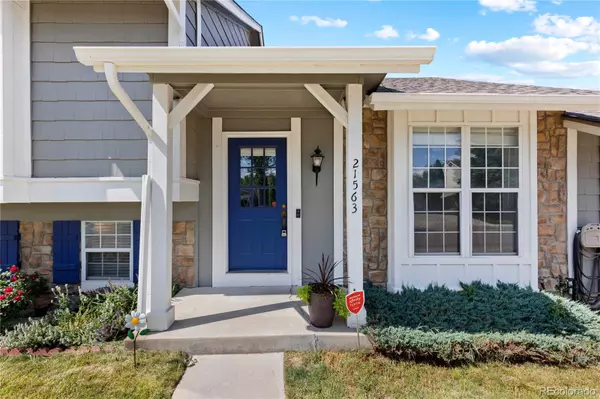$490,000
$490,000
For more information regarding the value of a property, please contact us for a free consultation.
21563 E Powers PL Centennial, CO 80015
4 Beds
2 Baths
1,736 SqFt
Key Details
Sold Price $490,000
Property Type Single Family Home
Sub Type Single Family Residence
Listing Status Sold
Purchase Type For Sale
Square Footage 1,736 sqft
Price per Sqft $282
Subdivision Parkborough
MLS Listing ID 3815160
Sold Date 09/06/24
Bedrooms 4
Full Baths 1
Three Quarter Bath 1
HOA Y/N No
Abv Grd Liv Area 1,736
Originating Board recolorado
Year Built 1984
Annual Tax Amount $2,394
Tax Year 2022
Lot Size 6,969 Sqft
Acres 0.16
Property Description
BACK ON MARKET! Appraised at 500K in current condition so walk into instant equity. Welcome to your dream home in Centennial, Colorado! This stunning 4-bedroom, 2-bathroom haven boasts elegance and functionality in every corner. With vaulted ceilings, two living areas, and a large dining space, this home offers ample room for relaxation and entertaining. The updated kitchen features quartz countertops and modern finishes, while the fenced-in yard and deck provide the perfect setting for enjoying Colorado summers. Located in the Cherry Creek School District and adjacent to the Southlands shopping area, convenience meets luxury in this property. The spacious bedrooms include a primary suite with new laminate floors, and the unfinished basement offers potential for customization. Plus, the seller's preferred lender is offering a $5,000 credit towards closing costs or a rate buydown, making this home even more enticing. Don't miss your chance to call this place home—schedule your showing today!
Location
State CO
County Arapahoe
Rooms
Basement Unfinished
Interior
Interior Features Breakfast Nook, Eat-in Kitchen, High Ceilings, Quartz Counters, Vaulted Ceiling(s)
Heating Forced Air, Natural Gas
Cooling Central Air
Flooring Carpet, Vinyl
Fireplaces Number 1
Fireplaces Type Living Room, Wood Burning
Fireplace Y
Appliance Dishwasher, Microwave, Oven, Refrigerator
Laundry In Unit
Exterior
Exterior Feature Private Yard
Garage Spaces 2.0
Fence Full
Utilities Available Electricity Available, Natural Gas Connected
Roof Type Composition
Total Parking Spaces 2
Garage Yes
Building
Lot Description Level
Sewer Public Sewer
Water Public
Level or Stories Split Entry (Bi-Level)
Structure Type Frame,Rock,Wood Siding
Schools
Elementary Schools Canyon Creek
Middle Schools Thunder Ridge
High Schools Cherokee Trail
School District Cherry Creek 5
Others
Senior Community No
Ownership Individual
Acceptable Financing Cash, Conventional, FHA, VA Loan
Listing Terms Cash, Conventional, FHA, VA Loan
Special Listing Condition Short Sale
Read Less
Want to know what your home might be worth? Contact us for a FREE valuation!

Our team is ready to help you sell your home for the highest possible price ASAP

© 2025 METROLIST, INC., DBA RECOLORADO® – All Rights Reserved
6455 S. Yosemite St., Suite 500 Greenwood Village, CO 80111 USA
Bought with KENTWOOD REAL ESTATE DTC, LLC





