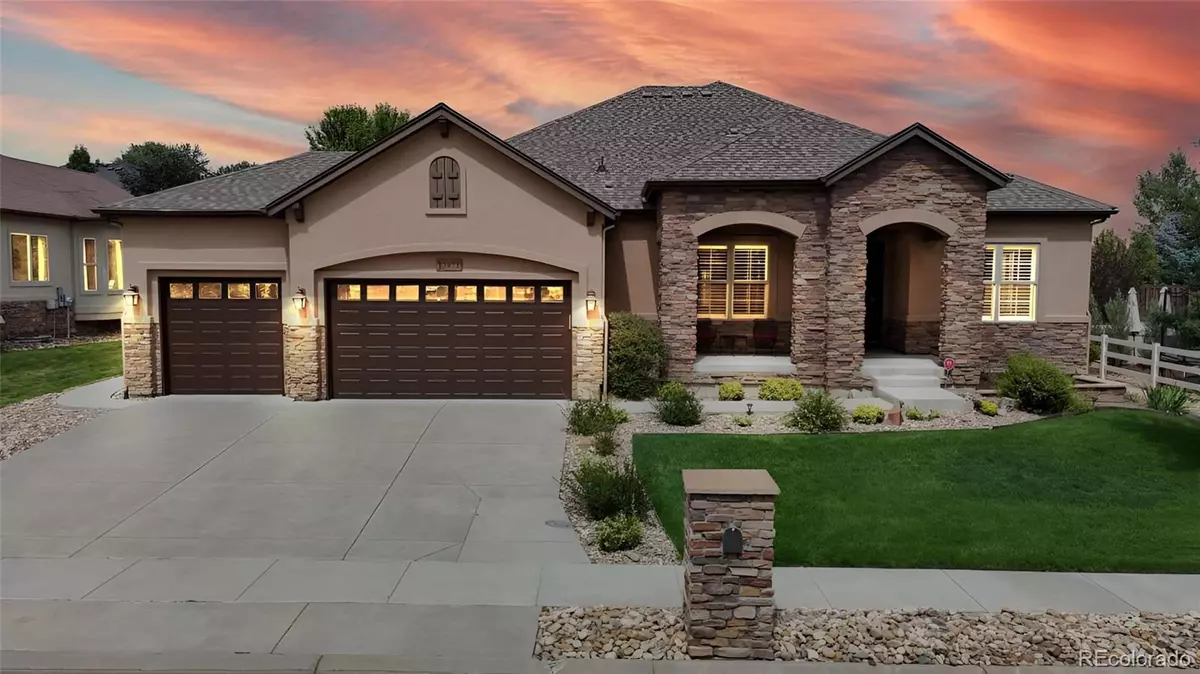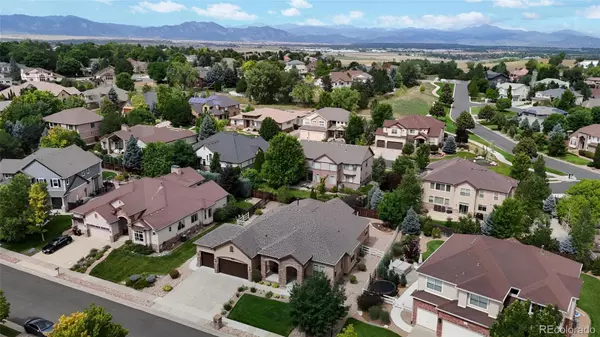$1,045,000
$1,039,900
0.5%For more information regarding the value of a property, please contact us for a free consultation.
13971 Craig WAY Broomfield, CO 80020
3 Beds
4 Baths
2,771 SqFt
Key Details
Sold Price $1,045,000
Property Type Single Family Home
Sub Type Single Family Residence
Listing Status Sold
Purchase Type For Sale
Square Footage 2,771 sqft
Price per Sqft $377
Subdivision Country Estates
MLS Listing ID 8362106
Sold Date 09/19/24
Style Traditional
Bedrooms 3
Full Baths 1
Half Baths 1
Three Quarter Bath 2
HOA Y/N No
Abv Grd Liv Area 2,771
Originating Board recolorado
Year Built 2014
Annual Tax Amount $6,704
Tax Year 2023
Lot Size 10,890 Sqft
Acres 0.25
Property Description
Discover the elegance of 13971 Craig Way, nestled in the desirable Country Estates neighborhood with great walking trails and parks. Upon entry, you'll be greeted by a welcoming office featuring French doors and custom built-ins. The home boasts skip trowel walls and stylish shutters throughout, enhancing its classic charm. The formal dining room, with its tray ceiling, sets the stage for memorable gatherings. The kitchen is a culinary delight, equipped with slab granite and quartz countertops, stainless steel appliances, a gas stove, and a spacious pantry. Adjacent to the kitchen, the family room showcases hardwood floors, a tray ceiling, and a cozy gas fireplace. The master bedroom is a retreat of luxury, complete with a tray ceiling and a 5-piece ensuite bathroom featuring a jetted tub and a walk-in closet. Two additional guest bedrooms offer private ensuite bathrooms and walk-in closets, providing comfort and privacy for visitors. The functional laundry room comes with cabinetry and a sink, while the oversized 3-car garage is drywalled and features custom cabinets and a service door. The full, unfinished basement with 9-foot ceilings offers ample space for customization. Outside, enjoy the covered patio, outdoor stair lighting, and a natural gas line for grilling, complemented by a firepit for cozy evenings. The property also includes a natural gas backup generator, ensuring peace of mind. Easy access to Denver, Boulder, and DIA. Experience the best of Broomfield living at 13971 Craig Way—schedule your tour today!
Location
State CO
County Broomfield
Zoning R-PUD
Rooms
Basement Full, Unfinished
Main Level Bedrooms 3
Interior
Interior Features Breakfast Nook, Ceiling Fan(s), Eat-in Kitchen, Five Piece Bath, Granite Counters, High Ceilings, Kitchen Island, Open Floorplan, Pantry, Primary Suite, Quartz Counters, Utility Sink, Walk-In Closet(s)
Heating Forced Air
Cooling Central Air
Flooring Carpet, Tile, Wood
Fireplaces Number 1
Fireplaces Type Family Room, Gas
Fireplace Y
Appliance Cooktop, Dishwasher, Disposal, Double Oven, Humidifier, Microwave, Oven, Refrigerator
Exterior
Exterior Feature Fire Pit, Private Yard
Parking Features Dry Walled, Oversized
Garage Spaces 3.0
Fence Full
Utilities Available Electricity Connected, Natural Gas Connected
Roof Type Composition
Total Parking Spaces 3
Garage Yes
Building
Foundation Slab
Sewer Public Sewer
Water Public
Level or Stories One
Structure Type Concrete,Frame,Stone
Schools
Elementary Schools Aspen Creek K-8
Middle Schools Aspen Creek K-8
High Schools Broomfield
School District Boulder Valley Re 2
Others
Senior Community No
Ownership Individual
Acceptable Financing Cash, Conventional, VA Loan
Listing Terms Cash, Conventional, VA Loan
Special Listing Condition None
Read Less
Want to know what your home might be worth? Contact us for a FREE valuation!

Our team is ready to help you sell your home for the highest possible price ASAP

© 2025 METROLIST, INC., DBA RECOLORADO® – All Rights Reserved
6455 S. Yosemite St., Suite 500 Greenwood Village, CO 80111 USA
Bought with Compass - Denver





