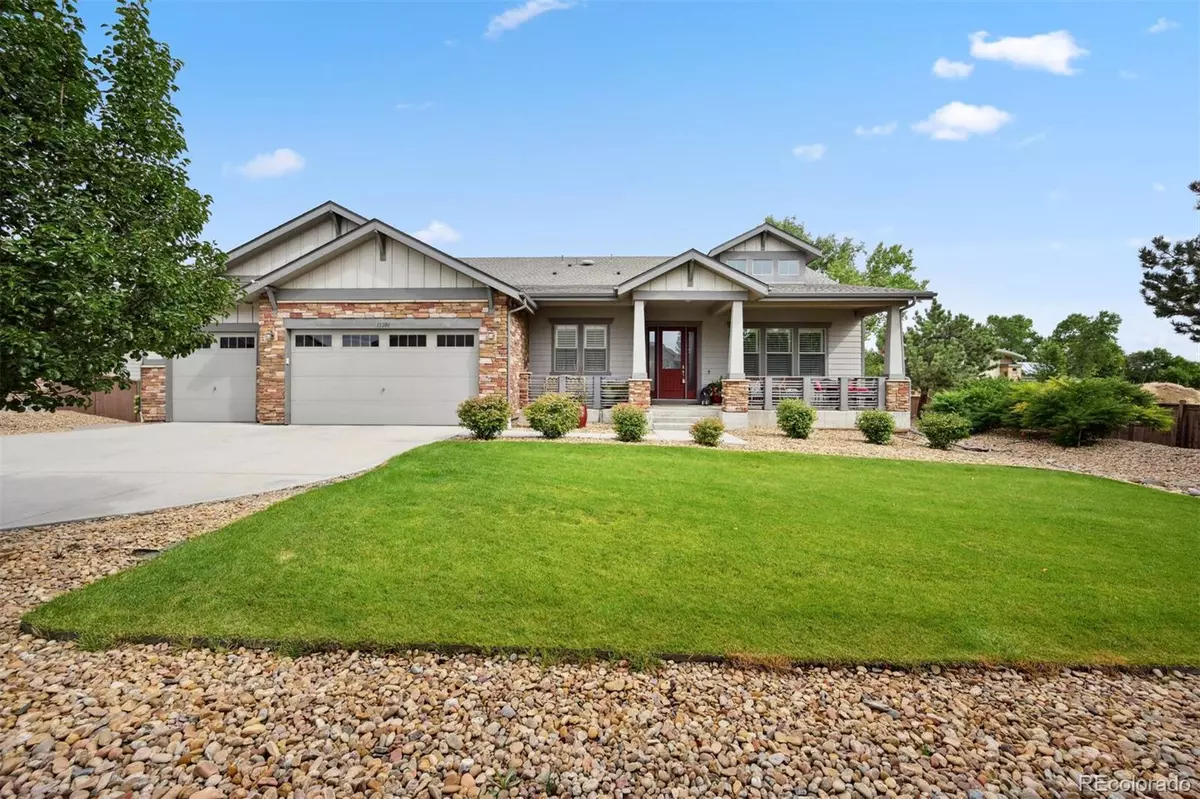$1,410,000
$1,350,000
4.4%For more information regarding the value of a property, please contact us for a free consultation.
15205 W 51st AVE Golden, CO 80403
3 Beds
4 Baths
3,237 SqFt
Key Details
Sold Price $1,410,000
Property Type Single Family Home
Sub Type Single Family Residence
Listing Status Sold
Purchase Type For Sale
Square Footage 3,237 sqft
Price per Sqft $435
Subdivision The Gardens At Table Mountain
MLS Listing ID 4539061
Sold Date 09/20/24
Style Traditional
Bedrooms 3
Full Baths 3
Half Baths 1
Condo Fees $57
HOA Fees $57/mo
HOA Y/N Yes
Abv Grd Liv Area 3,237
Originating Board recolorado
Year Built 2017
Annual Tax Amount $12,228
Tax Year 2023
Lot Size 0.480 Acres
Acres 0.48
Property Description
Welcome to your dream home in the prestigious Gardens at Table Mountain Estates. This stunning sprawling ranch offers the perfect blend of luxury, comfort, and unparalleled craftsmanship.
As you step onto the charming covered front porch, you'll immediately feel the warm embrace of this exceptional residence. Inside, the expansive main level is adorned with rich 5-inch engineered oak floors, leading you through a thoughtfully designed layout that includes a formal dining space and a main floor study, ideal for working from home or unwinding with a good book.
The centerpiece of this home is the grand great room, highlighted by a striking stone gas fireplace. It seamlessly connects to a gourmet kitchen that will inspire your inner chef, featuring quartz countertops, an oversized center island, a stainless farmhouse sink, additional prep sink, a wet bar, a spacious pantry, and a sophisticated butler's alley—perfect for entertaining.
Retreat to the primary suite, a true sanctuary with a spa-like bath complete with a freestanding tub, a walk-in tile shower, and dual walk-in closets. Each secondary bedroom is designed with privacy and comfort in mind, offering en-suite baths and generous walk-in closets.
Practicality meets luxury in the custom mudroom, equipped with built-ins to keep your daily life organized. The oversized 3-car garage provides ample space for vehicles and storage, while the full unfinished basement offers endless possibilities for future expansion.
Situated on a coveted corner lot, this home boasts breathtaking mountain views, providing a serene backdrop for everyday living. The covered rear patio, surrounded by professional landscaping, offers an idyllic setting for outdoor gatherings or quiet reflection, all within the privacy of your own oasis.
This extraordinary home captures the essence of luxury living in Golden, Colorado. Don't miss your chance to experience this perfect blend of elegance, comfort, and natural beauty!
Location
State CO
County Jefferson
Rooms
Basement Bath/Stubbed, Full, Sump Pump, Unfinished
Main Level Bedrooms 3
Interior
Interior Features Breakfast Nook, Built-in Features, Eat-in Kitchen, Five Piece Bath, High Ceilings, Kitchen Island, Open Floorplan, Pantry, Smoke Free, Stone Counters, Vaulted Ceiling(s), Walk-In Closet(s), Wet Bar
Heating Forced Air, Natural Gas
Cooling Central Air
Flooring Carpet, Tile, Wood
Fireplaces Number 1
Fireplaces Type Family Room
Fireplace Y
Appliance Cooktop, Dishwasher, Disposal, Microwave, Oven, Range Hood, Refrigerator, Wine Cooler
Laundry In Unit
Exterior
Exterior Feature Fire Pit, Private Yard
Parking Features Concrete, Dry Walled
Garage Spaces 3.0
Fence Partial
Utilities Available Electricity Connected, Natural Gas Connected, Phone Available
View Mountain(s)
Roof Type Composition
Total Parking Spaces 3
Garage Yes
Building
Lot Description Corner Lot, Landscaped, Level, Many Trees, Sprinklers In Front, Sprinklers In Rear
Foundation Slab
Sewer Public Sewer
Water Public
Level or Stories One
Structure Type Frame,Stone,Wood Siding
Schools
Elementary Schools Fairmount
Middle Schools Drake
High Schools Arvada West
School District Jefferson County R-1
Others
Senior Community No
Ownership Individual
Acceptable Financing Cash, Conventional, Jumbo
Listing Terms Cash, Conventional, Jumbo
Special Listing Condition None
Pets Allowed Cats OK, Dogs OK
Read Less
Want to know what your home might be worth? Contact us for a FREE valuation!

Our team is ready to help you sell your home for the highest possible price ASAP

© 2025 METROLIST, INC., DBA RECOLORADO® – All Rights Reserved
6455 S. Yosemite St., Suite 500 Greenwood Village, CO 80111 USA
Bought with LIV Sotheby's International Realty





