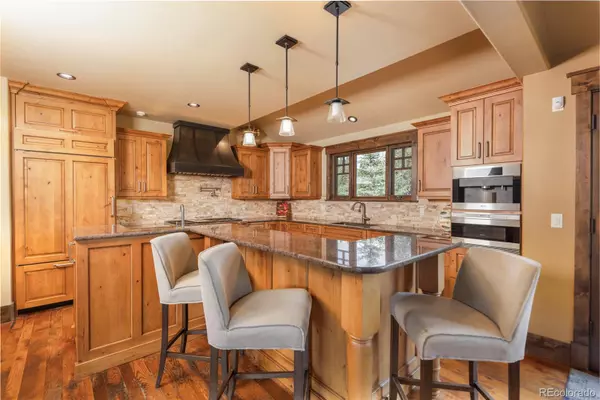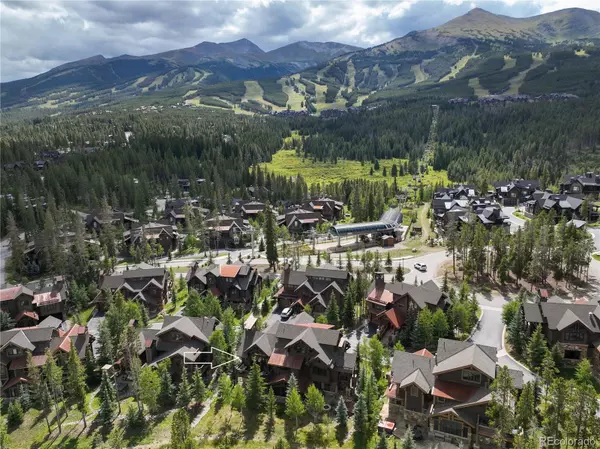$5,500,000
$5,880,000
6.5%For more information regarding the value of a property, please contact us for a free consultation.
66 Regent DR Breckenridge, CO 80424
5 Beds
6 Baths
3,541 SqFt
Key Details
Sold Price $5,500,000
Property Type Single Family Home
Sub Type Single Family Residence
Listing Status Sold
Purchase Type For Sale
Square Footage 3,541 sqft
Price per Sqft $1,553
Subdivision Cottages At Shock Hill
MLS Listing ID 7290885
Sold Date 09/25/24
Style Rustic Contemporary
Bedrooms 5
Full Baths 3
Half Baths 1
Three Quarter Bath 2
Condo Fees $12,100
HOA Fees $1,008/ann
HOA Y/N Yes
Abv Grd Liv Area 2,340
Originating Board recolorado
Year Built 2012
Annual Tax Amount $19,455
Tax Year 2023
Lot Size 3,484 Sqft
Acres 0.08
Property Description
Discover the epitome of mountain luxury living at The Cottages at Shock Hill, one of Breckenridge's most coveted addresses. This exceptional 5-bedroom, 5.5-bath residence offers unparalleled access to both the slopes and the vibrant town life, thanks to its proximity to a private Gondola Mid-Station. This stunning home boasts breathtaking views of the Breckenridge Ski Area and is replete with timeless, high-end finishes and state-of-the-art features. Every detail has been meticulously curated to ensure a seamless blend of elegance and comfort, with a professionally designed interior showcasing exquisite furnishings and sophisticated décor. Step outside to experience multiple outdoor living spaces, each crafted to enhance your enjoyment and relaxation. The inviting back patio features a cozy fire pit for evening gatherings and a luxurious hot tub, perfect for unwinding while watching the local wildlife. For outdoor enthusiasts, direct access to open space trails right from your doorstep offers a rare and invaluable convenience. In the winter, the gondola is a mere 50-second walk away, making it effortless to hit the slopes or explore the charming shops and restaurants on Main Street. The Cottages at Shock Hill are renowned for their exclusivity and high demand. With so many outstanding features to discover, a complete list is available upon request. Don't miss this rare opportunity to own a slice of mountain paradise—act quickly before this remarkable home slips away.
Location
State CO
County Summit
Zoning BPUD
Rooms
Basement Finished, Walk-Out Access
Main Level Bedrooms 1
Interior
Heating Radiant
Cooling None
Fireplace N
Exterior
Exterior Feature Fire Pit, Gas Grill, Heated Gutters, Private Yard, Rain Gutters, Smart Irrigation, Spa/Hot Tub
Parking Features Asphalt, Heated Garage, Smart Garage Door
Garage Spaces 2.0
Fence None
Utilities Available Cable Available, Electricity Connected, Internet Access (Wired), Natural Gas Connected, Phone Connected
Roof Type Architecural Shingle
Total Parking Spaces 2
Garage Yes
Building
Lot Description Irrigated, Landscaped, Master Planned, Near Ski Area, Open Space
Foundation Slab
Sewer Public Sewer
Water Public
Level or Stories Three Or More
Structure Type Frame,Stone,Wood Siding
Schools
Elementary Schools Breckenridge
Middle Schools Summit
High Schools Summit
School District Summit Re-1
Others
Senior Community No
Ownership Individual
Acceptable Financing 1031 Exchange, Cash, Conventional, Jumbo
Listing Terms 1031 Exchange, Cash, Conventional, Jumbo
Special Listing Condition None
Read Less
Want to know what your home might be worth? Contact us for a FREE valuation!

Our team is ready to help you sell your home for the highest possible price ASAP

© 2025 METROLIST, INC., DBA RECOLORADO® – All Rights Reserved
6455 S. Yosemite St., Suite 500 Greenwood Village, CO 80111 USA
Bought with NON MLS PARTICIPANT





