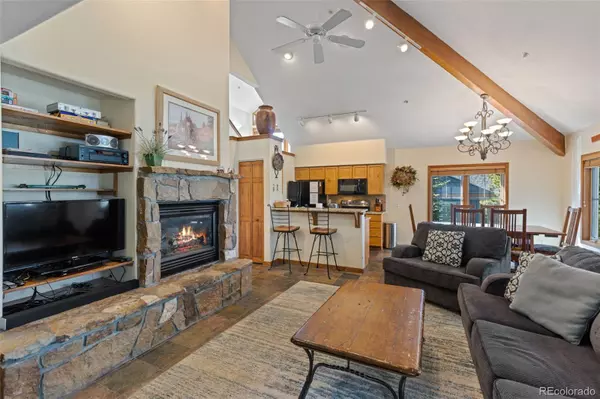$1,475,000
$1,475,000
For more information regarding the value of a property, please contact us for a free consultation.
43 Snowflake DR #B21 Breckenridge, CO 80424
3 Beds
3 Baths
1,444 SqFt
Key Details
Sold Price $1,475,000
Property Type Condo
Sub Type Condominium
Listing Status Sold
Purchase Type For Sale
Square Footage 1,444 sqft
Price per Sqft $1,021
Subdivision Los Pinos
MLS Listing ID 7780555
Sold Date 10/11/24
Bedrooms 3
Full Baths 2
Three Quarter Bath 1
Condo Fees $1,017
HOA Fees $1,017/mo
HOA Y/N Yes
Abv Grd Liv Area 1,444
Originating Board recolorado
Year Built 1998
Annual Tax Amount $3,822
Tax Year 2022
Property Description
Welcome to your dream mountain getaway in the heart of Breckenridge! This property boasts the perfect location, just steps away from the Snowflake chairlift, offering unparalleled convenience. Situated in Short-term rental zone 1, this home presents a lucrative opportunity for investors or those seeking to capitalize on Breckenridge's thriving rental market. Experience mountain luxe living at its finest with one of the most desirable floor plans in the complex. This spacious end unit features 3 bedrooms, 3 bathrooms, and incredible views that will leave you in awe. Indulge in the ultimate mountain lifestyle with the convenience of walking to both the slopes and downtown Breckenridge, where you can explore charming shops, dining, and vibrant entertainment. Your comfort and relaxation are paramount, highlighted by vaulted ceilings, 2 decks providing ample outdoor space to soak in the scenery, and a jacuzzi tub in the primary bathroom. Unwind by the two-sided fireplace after an active day in the mountains, embracing the warmth and tranquility of your alpine retreat. Offered fully furnished, this turnkey property is ready for you to move in and start making memories. Don't miss out on this incredible opportunity – priced to sell quickly, seize the chance to own your slice of paradise in Breckenridge today!
Location
State CO
County Summit
Zoning B22
Rooms
Main Level Bedrooms 2
Interior
Heating Radiant Floor
Cooling None
Flooring Carpet, Stone, Tile
Fireplace N
Appliance Dishwasher, Disposal, Dryer, Microwave, Range, Refrigerator, Washer
Exterior
Garage Spaces 1.0
Roof Type Other
Total Parking Spaces 1
Garage Yes
Building
Sewer Public Sewer
Water Public
Level or Stories Two
Structure Type Cement Siding,Concrete,Frame
Schools
Elementary Schools Breckenridge
Middle Schools Summit
High Schools Summit
School District Summit Re-1
Others
Senior Community No
Ownership Individual
Acceptable Financing Cash, Conventional, Other
Listing Terms Cash, Conventional, Other
Special Listing Condition None
Read Less
Want to know what your home might be worth? Contact us for a FREE valuation!

Our team is ready to help you sell your home for the highest possible price ASAP

© 2025 METROLIST, INC., DBA RECOLORADO® – All Rights Reserved
6455 S. Yosemite St., Suite 500 Greenwood Village, CO 80111 USA
Bought with Omni Real Estate Company Inc





