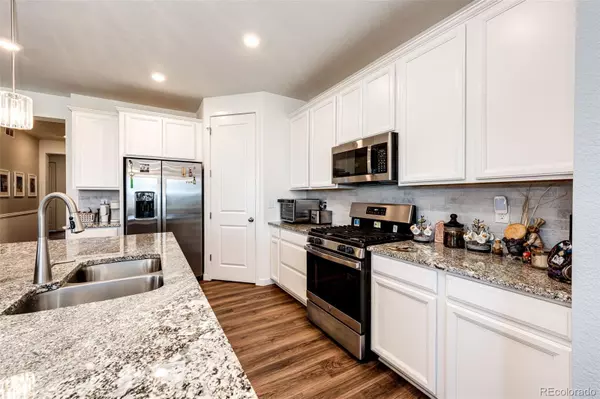$702,500
$699,900
0.4%For more information regarding the value of a property, please contact us for a free consultation.
905 Pine Ridge ST Elizabeth, CO 80107
3 Beds
2 Baths
2,027 SqFt
Key Details
Sold Price $702,500
Property Type Single Family Home
Sub Type Single Family Residence
Listing Status Sold
Purchase Type For Sale
Square Footage 2,027 sqft
Price per Sqft $346
Subdivision Gold Creek Valley
MLS Listing ID 8297979
Sold Date 10/31/24
Style Contemporary
Bedrooms 3
Full Baths 1
Three Quarter Bath 1
Condo Fees $50
HOA Fees $50/mo
HOA Y/N Yes
Abv Grd Liv Area 2,027
Originating Board recolorado
Year Built 2022
Annual Tax Amount $6,484
Tax Year 2023
Lot Size 0.660 Acres
Acres 0.66
Property Description
Welcome to your dream home! Nestled on the outskirts of the quaint town of Elizabeth, CO, this stunning 3-bedroom residence offers breathtaking views from both the front and back. Built in 2022, this single-story gem sits on an expansive lot just under 3/4's of an acre, providing ample space for outdoor living and entertaining. As you step outside, you'll discover a massive backyard complete with a lovely patio and a large concrete pad—perfect for gatherings with family and friends or simply enjoying the tranquility of your private oasis. The yard is fully enclosed with a privacy fence, ensuring a secure and serene environment. A convenient shed and dog run add to the functionality of the outdoor space, making it ideal for pet owners and hobbyists alike. Inside, the home is in immaculate condition, radiating a sense of newness throughout. The open floor plan creates a seamless flow between the spacious kitchen, featuring a large island, and the inviting great room and dining area. This layout is perfect for entertaining or enjoying everyday life with loved ones. Retreat to the master suite, a private escape complete with a large bathroom and a generous walk-in closet, providing both comfort and convenience. The main level also features two additional bedrooms, a full bathroom, a mud room, and a laundry room for effortless organization and access. The partially finished basement offers a versatile space, featuring an office and a family room, with plenty of room to customize for your needs—be it a playroom, gym, or additional bedrooms. Completing this remarkable property is a spacious 3-car garage, equipped with cabinets for ample storage. Don't miss the opportunity to own this beautiful home in a fantastic location. Experience the perfect blend of modern living and serene outdoor spaces—schedule your private showing today!
Location
State CO
County Elbert
Zoning res
Rooms
Basement Partial, Unfinished
Main Level Bedrooms 3
Interior
Interior Features Granite Counters, Kitchen Island, Open Floorplan, Smoke Free, Walk-In Closet(s)
Heating Forced Air
Cooling Central Air
Flooring Vinyl
Fireplaces Number 1
Fireplaces Type Electric
Fireplace Y
Appliance Convection Oven, Dishwasher, Disposal, Microwave, Range
Laundry In Unit
Exterior
Exterior Feature Dog Run
Parking Features Dry Walled, Finished, Insulated Garage
Garage Spaces 3.0
Fence Full
Utilities Available Electricity Connected, Internet Access (Wired), Natural Gas Connected, Phone Connected
View Meadow, Mountain(s)
Roof Type Composition
Total Parking Spaces 3
Garage Yes
Building
Lot Description Corner Lot, Landscaped, Level, Sprinklers In Front, Sprinklers In Rear
Foundation Slab
Sewer Community Sewer
Water Public
Level or Stories One
Structure Type Cement Siding
Schools
Elementary Schools Running Creek
Middle Schools Elizabeth
High Schools Elizabeth
School District Elizabeth C-1
Others
Senior Community No
Ownership Individual
Acceptable Financing 1031 Exchange, Cash, Conventional, FHA, VA Loan
Listing Terms 1031 Exchange, Cash, Conventional, FHA, VA Loan
Special Listing Condition None
Read Less
Want to know what your home might be worth? Contact us for a FREE valuation!

Our team is ready to help you sell your home for the highest possible price ASAP

© 2025 METROLIST, INC., DBA RECOLORADO® – All Rights Reserved
6455 S. Yosemite St., Suite 500 Greenwood Village, CO 80111 USA
Bought with Thrive Real Estate Group





