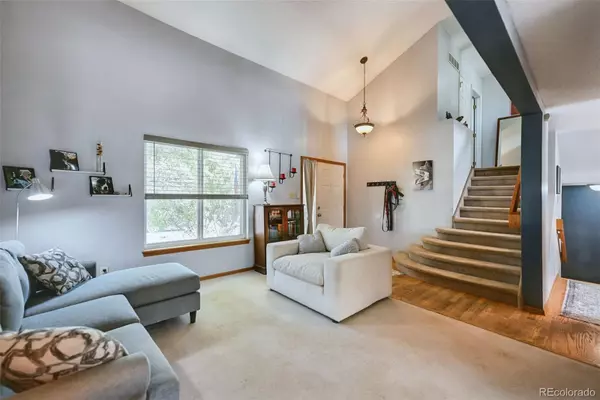$518,000
$525,000
1.3%For more information regarding the value of a property, please contact us for a free consultation.
5200 E 117th AVE Thornton, CO 80233
3 Beds
4 Baths
2,291 SqFt
Key Details
Sold Price $518,000
Property Type Single Family Home
Sub Type Single Family Residence
Listing Status Sold
Purchase Type For Sale
Square Footage 2,291 sqft
Price per Sqft $226
Subdivision Holly Points
MLS Listing ID 5285719
Sold Date 11/15/24
Bedrooms 3
Full Baths 2
Three Quarter Bath 1
Condo Fees $225
HOA Fees $18/ann
HOA Y/N Yes
Abv Grd Liv Area 1,846
Originating Board recolorado
Year Built 1994
Annual Tax Amount $3,758
Tax Year 2023
Lot Size 8,276 Sqft
Acres 0.19
Property Description
Experience the ideal blend of comfort and style in this charming home located in the desirable Holly Points community of Thornton. Step inside to discover a spacious interior featuring a cozy gas fireplace and built-ins in the living area, creating a warm atmosphere for gatherings. The inviting eat-in kitchen features sleek stainless steel appliances, creating a stylish and functional space for family meals and gatherings. Retreat to the expansive primary suite, which boasts a luxurious 5-piece bath for ultimate relaxation. This home also includes a finished basement, providing additional space. Outside, enjoy great oversized corner lot complemented by a convenient storage shed. The property features a 3-car heated attached garage, ensuring ample parking and storage. With its energy-efficient solar power system and prime location near local amenities, this residence offers an exceptional opportunity in a vibrant neighborhood. Don't miss out—schedule your private showing today and make this stunning home yours!
Location
State CO
County Adams
Rooms
Basement Finished
Interior
Interior Features Built-in Features, Ceiling Fan(s), Eat-in Kitchen, Five Piece Bath, High Ceilings, Jack & Jill Bathroom, Primary Suite, Walk-In Closet(s)
Heating Forced Air
Cooling None
Flooring Carpet, Tile, Wood
Fireplaces Number 1
Fireplaces Type Family Room, Gas Log
Fireplace Y
Appliance Dishwasher, Disposal, Dryer, Microwave, Oven, Range, Refrigerator, Washer
Exterior
Parking Features Heated Garage
Garage Spaces 3.0
Fence Full
Utilities Available Cable Available, Electricity Connected
Roof Type Composition
Total Parking Spaces 3
Garage Yes
Building
Lot Description Corner Lot
Sewer Public Sewer
Water Public
Level or Stories Tri-Level
Structure Type Frame,Wood Siding
Schools
Elementary Schools Cherry Drive
Middle Schools Shadow Ridge
High Schools Mountain Range
School District Adams 12 5 Star Schl
Others
Senior Community No
Ownership Individual
Acceptable Financing Cash, Conventional, FHA, VA Loan
Listing Terms Cash, Conventional, FHA, VA Loan
Special Listing Condition None
Read Less
Want to know what your home might be worth? Contact us for a FREE valuation!

Our team is ready to help you sell your home for the highest possible price ASAP

© 2025 METROLIST, INC., DBA RECOLORADO® – All Rights Reserved
6455 S. Yosemite St., Suite 500 Greenwood Village, CO 80111 USA
Bought with RE/MAX Alliance





