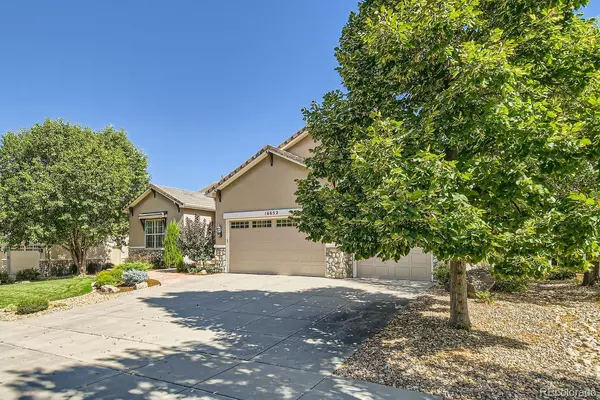$1,075,000
$1,075,000
For more information regarding the value of a property, please contact us for a free consultation.
16652 Las Brisas DR Broomfield, CO 80023
2 Beds
3 Baths
2,625 SqFt
Key Details
Sold Price $1,075,000
Property Type Single Family Home
Sub Type Single Family Residence
Listing Status Sold
Purchase Type For Sale
Square Footage 2,625 sqft
Price per Sqft $409
Subdivision Anthem Ranch
MLS Listing ID 9472662
Sold Date 11/19/24
Style Contemporary
Bedrooms 2
Full Baths 2
Half Baths 1
Condo Fees $253
HOA Fees $253/mo
HOA Y/N Yes
Abv Grd Liv Area 2,625
Originating Board recolorado
Year Built 2006
Annual Tax Amount $7,594
Tax Year 2023
Lot Size 10,018 Sqft
Acres 0.23
Property Description
Come see this impeccable Vail Model 2 bedroom, 2.5 bath in the coveted Anthem Ranch neighborhood. You won't want to miss this beautiful, well maintained home with over 2600 sq ft finished on the main level with a 3 car garage and unfinished 2600+ basement with bathroom pre plumbing. The primary bedroom and bath has been exquisitely renovated with quartz counters, European Frameless shower, new custom cabinets, faucets and sinks and designer tile and back splash. New carpet in bedrooms and office with double french doors. 3 solar tubes have been added for natural light and a bonus is this home has a Structural basement floor. A plethora of upgrades including newer granite countertops, newer appliances, new furnace and a/c, added attic insulation , whole house attic fan, front flagstone patio for extra outdoor seating and entertaining, upgraded landscaping and gas grill line on large back patio. This home boasts plantation shutters throughout and one silhouette shade on the door in the primary bedroom leading to the spacious back deck. A chefs dream in the gourmet kitchen with gas cooktop, Bosch dishwasher, Cherry cabinets with rollouts and double ovens. Newer lighting has been added, storm door with screen, new tile near the powder room, newer garage doors, humidifier and instant hot water house wide. The owner is including the gas grill, porch furniture, 2nd garage refrigerator, garage cabinets, workbench and a 3.5 year home warranty! Located on a quiet street easy walking distance to the 30,000 sq ft Aspen Lodge Rec Center with over 130 clubs, indoor/outdoor pool and hot tubs, full fitness center, classes, indoor and outdoor concerts and many planned activities. Pickleball, tennis, bocce are all included. Easy access to DIA, Boulder, Denver and I-25. Close to restaurants, shopping and a fantastic walking/biking trail wit over 48 miles of trails. Don't miss this fantastic home.
Location
State CO
County Broomfield
Zoning RES
Rooms
Basement Bath/Stubbed, Full, Interior Entry, Sump Pump
Main Level Bedrooms 2
Interior
Interior Features Breakfast Nook, Ceiling Fan(s), Eat-in Kitchen, Entrance Foyer, Five Piece Bath, Granite Counters, Kitchen Island, Open Floorplan, Pantry, Quartz Counters, Smoke Free, Utility Sink, Walk-In Closet(s), Wired for Data
Heating Forced Air
Cooling Central Air
Flooring Carpet, Tile, Wood
Fireplaces Number 1
Fireplaces Type Living Room
Fireplace Y
Appliance Convection Oven, Cooktop, Dishwasher, Disposal, Double Oven, Dryer, Gas Water Heater, Humidifier, Microwave, Oven, Refrigerator, Self Cleaning Oven, Washer
Laundry In Unit
Exterior
Exterior Feature Garden, Gas Grill, Private Yard, Rain Gutters
Parking Features Concrete, Dry Walled, Finished
Garage Spaces 3.0
Utilities Available Cable Available, Electricity Connected, Internet Access (Wired), Natural Gas Connected, Phone Available
View Mountain(s)
Roof Type Concrete
Total Parking Spaces 3
Garage Yes
Building
Lot Description Cul-De-Sac, Irrigated, Landscaped, Level, Many Trees, Master Planned, Sprinklers In Front, Sprinklers In Rear
Foundation Structural
Sewer Public Sewer
Water Public
Level or Stories One
Structure Type Frame,Stone,Stucco
Schools
Elementary Schools Thunder Vista
Middle Schools Thunder Vista
High Schools Legacy
School District Adams 12 5 Star Schl
Others
Senior Community Yes
Ownership Individual
Acceptable Financing Cash, Conventional, FHA, Jumbo, VA Loan
Listing Terms Cash, Conventional, FHA, Jumbo, VA Loan
Special Listing Condition None
Pets Allowed Cats OK, Dogs OK
Read Less
Want to know what your home might be worth? Contact us for a FREE valuation!

Our team is ready to help you sell your home for the highest possible price ASAP

© 2025 METROLIST, INC., DBA RECOLORADO® – All Rights Reserved
6455 S. Yosemite St., Suite 500 Greenwood Village, CO 80111 USA
Bought with Compass - Denver





