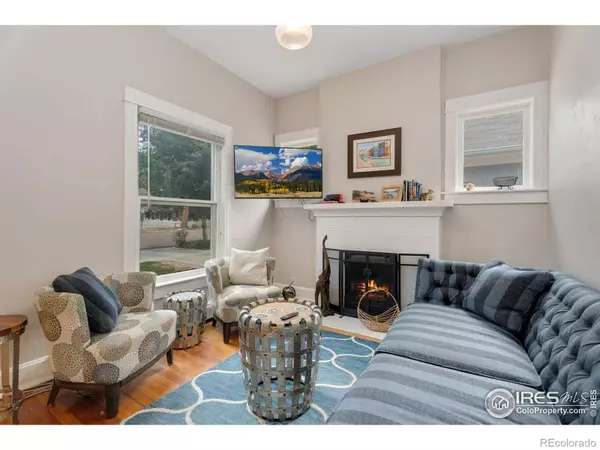$610,000
$639,900
4.7%For more information regarding the value of a property, please contact us for a free consultation.
431 W Oak ST Fort Collins, CO 80521
2 Beds
1 Bath
1,099 SqFt
Key Details
Sold Price $610,000
Property Type Single Family Home
Sub Type Single Family Residence
Listing Status Sold
Purchase Type For Sale
Square Footage 1,099 sqft
Price per Sqft $555
Subdivision Old Town West
MLS Listing ID IR1018122
Sold Date 11/29/24
Style Victorian
Bedrooms 2
Full Baths 1
HOA Y/N No
Abv Grd Liv Area 1,099
Originating Board recolorado
Year Built 1900
Annual Tax Amount $3,295
Tax Year 2024
Lot Size 4,791 Sqft
Acres 0.11
Property Description
An Amazing Old Town Charmer with the ultimate 100% Location, Location, Location being pretty much as close in a residential neighborhood as you can get to Old Town Fort Collins! This adorable brick/stucco bungalow is a real beauty! The incredible Location places you right in the middle of all the activity, yet on a quiet non-thru street, a short walk to all the fun festivals, farmer's market, music scene, art/entertainment, restaurants, bars and all the day-life and night-life desired right in the Heart of the Historic District! This clean and bright home is move-in ready, and also has great potential to someday "pop the top" or do an addition off the back to connect the garage too. Nice open floor plan, light, bright & cheery. Special features include a breakfast bar, wood floors through-out, a split system for A/C AND a central boiler heating system, underground sprinkler system, fenced cozy backyard featuring a 12 x 14 shed and separate and ideal space to either work from home or use as a game room or for additional storage and space (in the partially finished garage). Can also be easily converted back into a garage. A short, scenic walk or bike ride to CSU. Enjoy the towering tree lined streets, while you sit on the inviting front porch or back porch (it has both!) during the best of all of the Colorado seasons!
Location
State CO
County Larimer
Zoning RES
Rooms
Basement Partial
Main Level Bedrooms 2
Interior
Interior Features No Stairs, Open Floorplan, Walk-In Closet(s)
Heating Hot Water
Cooling Air Conditioning-Room
Flooring Wood
Fireplaces Type Free Standing, Living Room
Fireplace N
Appliance Dishwasher, Dryer, Oven, Refrigerator, Self Cleaning Oven, Washer
Laundry In Unit
Exterior
Garage Spaces 1.0
Utilities Available Electricity Available, Natural Gas Available
Roof Type Composition
Total Parking Spaces 1
Building
Lot Description Corner Lot, Level, Sprinklers In Front
Sewer Public Sewer
Water Public
Level or Stories One
Structure Type Brick,Stucco
Schools
Elementary Schools Dunn
Middle Schools Lincoln
High Schools Poudre
School District Poudre R-1
Others
Ownership Individual
Acceptable Financing Cash, Conventional
Listing Terms Cash, Conventional
Read Less
Want to know what your home might be worth? Contact us for a FREE valuation!

Our team is ready to help you sell your home for the highest possible price ASAP

© 2025 METROLIST, INC., DBA RECOLORADO® – All Rights Reserved
6455 S. Yosemite St., Suite 500 Greenwood Village, CO 80111 USA
Bought with Fort Collins Real Estate, LLC





