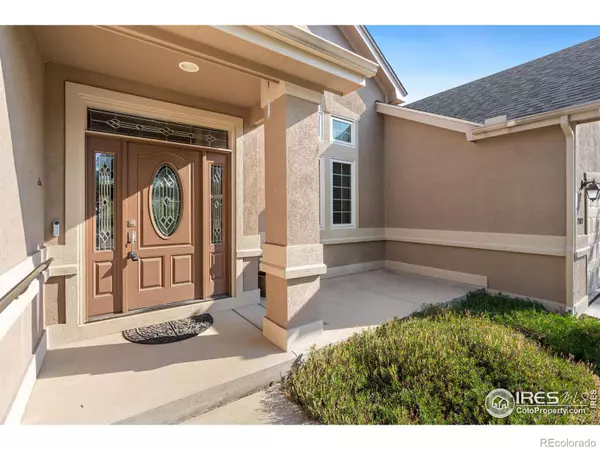$800,000
$830,000
3.6%For more information regarding the value of a property, please contact us for a free consultation.
2102 Meander RD Windsor, CO 80550
4 Beds
4 Baths
3,434 SqFt
Key Details
Sold Price $800,000
Property Type Single Family Home
Sub Type Single Family Residence
Listing Status Sold
Purchase Type For Sale
Square Footage 3,434 sqft
Price per Sqft $232
Subdivision River West Pud
MLS Listing ID IR1018075
Sold Date 12/09/24
Style Contemporary
Bedrooms 4
Full Baths 1
Half Baths 1
Three Quarter Bath 2
Condo Fees $850
HOA Fees $70/ann
HOA Y/N Yes
Abv Grd Liv Area 2,093
Originating Board recolorado
Year Built 2001
Annual Tax Amount $4,281
Tax Year 2023
Lot Size 0.350 Acres
Acres 0.35
Property Description
Stunning Ranch! Professionally Cleaned! Ready for Occupancy! Welcome to this spacious and inviting 4 bedroom, 4 bath home located in the pristine neighborhood of River West. Upon entering the home, you are greeted by a delightful foyer that extends into an open great room with a cozy fireplace and an abundance of natural light. The open floor plan seamlessly connects the living spaces, offering a pleasant blend of form and function. The well-appointed kitchen features modern appliances, ample countertop space, wood floors and a large center island making it a joy to prepare meals and create memories with family and friends. Adjacent to the kitchen you will find a quaint breakfast nook where you can enjoy your morning coffee or casual meals. The kitchen flows effortlessly into a formal dining room, ideal for hosting dinner parties and/or holiday feasts. The primary bedroom suite is a true retreat, featuring a generous layout with walk-in closet and an ensuite bathroom with dual sinks, 3/4 walk-in shower and soaking tub. Also included on main floor is a half-bath, plus second bedroom with it's own private bathroom. The finished walk-out basement provides plenty of natural light, along with a fabulous rec room, rustic bar and fireplace. Also, included in basement are two additional bedrooms, one which could be used as a large flex room and/or office (the possibilities are endless). Basement also provides a spacious 3/4 bath with a large walk-in shower. The outdoor living spaces of this home boasts a well-maintained yard with lush landscaping. Step outside to discover delightful spaces for relaxing or entertaining family and friends.
Location
State CO
County Larimer
Zoning SFR
Rooms
Basement Full, Walk-Out Access
Main Level Bedrooms 2
Interior
Interior Features Eat-in Kitchen, Five Piece Bath, Kitchen Island, Open Floorplan, Pantry, Smart Thermostat, Vaulted Ceiling(s), Walk-In Closet(s)
Heating Forced Air
Cooling Central Air
Flooring Vinyl, Wood
Fireplaces Type Basement, Gas, Gas Log, Great Room
Equipment Satellite Dish
Fireplace N
Appliance Dishwasher, Disposal, Dryer, Microwave, Oven, Refrigerator, Self Cleaning Oven, Washer
Laundry In Unit
Exterior
Garage Spaces 3.0
Fence Fenced
Utilities Available Cable Available, Electricity Available, Internet Access (Wired), Natural Gas Available
Roof Type Composition
Total Parking Spaces 3
Garage Yes
Building
Lot Description Sprinklers In Front
Sewer Public Sewer
Water Public
Level or Stories One
Structure Type Stone,Stucco,Wood Frame
Schools
Elementary Schools Other
Middle Schools Other
High Schools Other
School District Poudre R-1
Others
Ownership Individual
Acceptable Financing Cash, Conventional
Listing Terms Cash, Conventional
Read Less
Want to know what your home might be worth? Contact us for a FREE valuation!

Our team is ready to help you sell your home for the highest possible price ASAP

© 2025 METROLIST, INC., DBA RECOLORADO® – All Rights Reserved
6455 S. Yosemite St., Suite 500 Greenwood Village, CO 80111 USA
Bought with RE/MAX Alliance-FTC South





