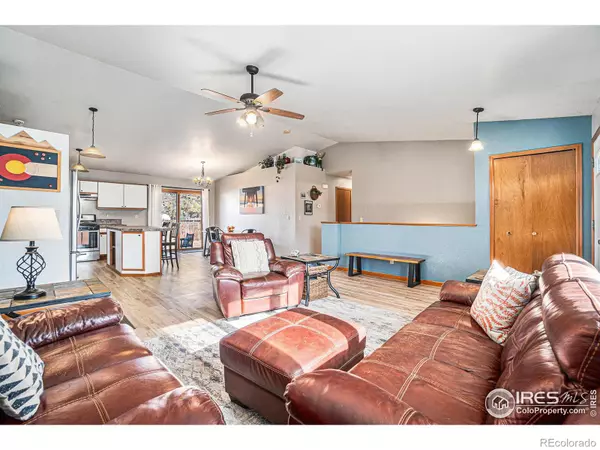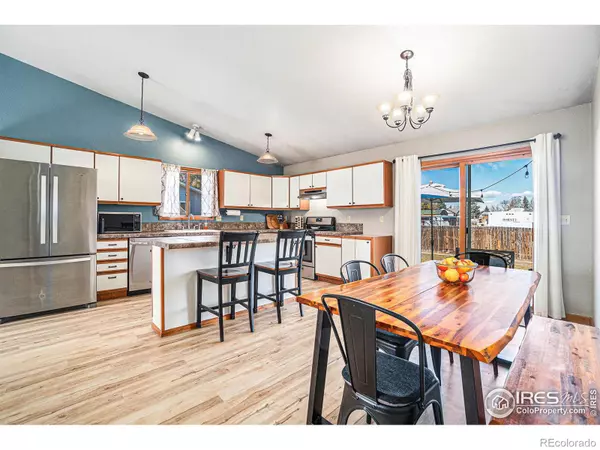$496,000
$489,000
1.4%For more information regarding the value of a property, please contact us for a free consultation.
2306 Plains CT Fort Collins, CO 80521
4 Beds
3 Baths
2,288 SqFt
Key Details
Sold Price $496,000
Property Type Single Family Home
Sub Type Single Family Residence
Listing Status Sold
Purchase Type For Sale
Square Footage 2,288 sqft
Price per Sqft $216
Subdivision Poudre Plains
MLS Listing ID IR1022430
Sold Date 12/12/24
Style Contemporary
Bedrooms 4
Full Baths 2
Three Quarter Bath 1
HOA Y/N No
Abv Grd Liv Area 1,264
Originating Board recolorado
Year Built 1996
Annual Tax Amount $3,129
Tax Year 2023
Lot Size 7,405 Sqft
Acres 0.17
Property Description
Love Where You Live! Welcome to 2306 Plains Ct, a charming 4 bedroom / 3 bathroom home nestled in a peaceful cul-de-sac near the foothills. With over 2,400 square feet of living space this amazing home offers the perfect balance of comfort, functionality, & style. Featuring an inviting open-concept floor plan that seamlessly blends the living, dining, & kitchen areas making it perfect for entertaining. The primary suite is a peaceful retreat w/ large walk-in closet & private ensuite bath. Two additional bedrooms & bath on the main floor provide plenty of space for family, guests, or home office use. Full finished basement is an ideal mother-in-law suite or rental opportunity equipped w/ a kitchen, dining area, living room, full bathroom, & large bedroom w/ huge walk-in closet. Escape outdoors to your backyard oasis w/ concrete patio great for outdoor BBQs or soaking up the sunshine plus a fully fenced yard w/ room for gardening, pets, chickens, playing or storing your toys. No HOA opens the door to a lot possibilities! Located just minutes from downtown Fort Collins & Horsetooth Reservoir, this home provides easy access to all the amazing amenities the area has to offer to truly enjoy the Colorado lifestyle.
Location
State CO
County Larimer
Zoning SFR
Rooms
Basement Full
Main Level Bedrooms 3
Interior
Interior Features Eat-in Kitchen, Kitchen Island, Open Floorplan, Vaulted Ceiling(s), Walk-In Closet(s)
Heating Forced Air
Cooling Ceiling Fan(s), Central Air
Fireplace N
Appliance Dishwasher, Disposal, Dryer, Microwave, Oven, Refrigerator, Washer
Laundry In Unit
Exterior
Garage Spaces 2.0
Fence Fenced
Utilities Available Electricity Available, Natural Gas Available
View Mountain(s)
Roof Type Composition
Total Parking Spaces 2
Garage Yes
Building
Lot Description Cul-De-Sac, Level, Sprinklers In Front
Sewer Public Sewer
Water Public
Level or Stories One
Structure Type Wood Frame
Schools
Elementary Schools Irish
Middle Schools Lincoln
High Schools Poudre
School District Poudre R-1
Others
Ownership Individual
Acceptable Financing Cash, Conventional, FHA, VA Loan
Listing Terms Cash, Conventional, FHA, VA Loan
Read Less
Want to know what your home might be worth? Contact us for a FREE valuation!

Our team is ready to help you sell your home for the highest possible price ASAP

© 2024 METROLIST, INC., DBA RECOLORADO® – All Rights Reserved
6455 S. Yosemite St., Suite 500 Greenwood Village, CO 80111 USA
Bought with Wride Real Estate, LLC





