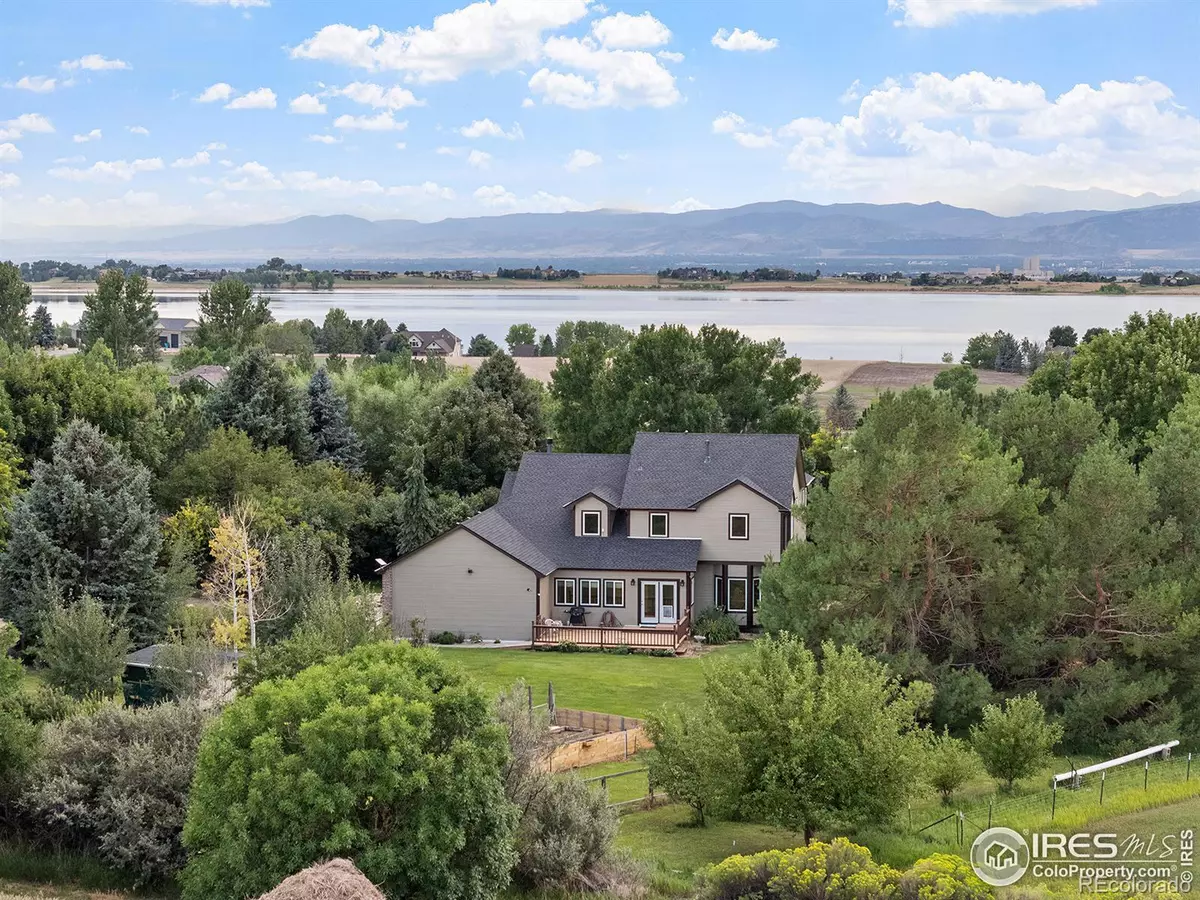$1,400,000
$1,499,900
6.7%For more information regarding the value of a property, please contact us for a free consultation.
4412 Cobb Lake DR Fort Collins, CO 80524
4 Beds
3 Baths
4,131 SqFt
Key Details
Sold Price $1,400,000
Property Type Single Family Home
Sub Type Single Family Residence
Listing Status Sold
Purchase Type For Sale
Square Footage 4,131 sqft
Price per Sqft $338
Subdivision Cobb Lake Estates
MLS Listing ID IR1009554
Sold Date 12/11/24
Style Contemporary
Bedrooms 4
Full Baths 2
Half Baths 1
Condo Fees $850
HOA Fees $70/ann
HOA Y/N Yes
Abv Grd Liv Area 3,387
Originating Board recolorado
Year Built 1993
Annual Tax Amount $7,486
Tax Year 2023
Lot Size 10.420 Acres
Acres 10.42
Property Description
SELLER CONCESSIONS OFFERED! Welcome to one of the most unique properties in Larimer county This beautiful 10.42 acre property has stunning views of the Rockies AND a membership to Cobb Lake. The property comes with one share of North Poudre irrigation water through the HOA for hay production or multiple green pastures. Ideal for horses or other animals and ample room to build the barn and arena of your dreams. This property is one of 10 properties in a quiet rural neighborhood with orchards and horses. There is easy access to riding & walking trails along the many canals. The 1600 sq. ft. shop has hay & tractor storage. Lake membership $450/yr. Great Fishing, no wake boating, kayaking, paddle boarding & swimming! Private ramp & boat storage mins away. The park-like setting has a grove of lush, mature trees that afford shade, habitat for wildlife and birds. Warm wood floors accent the main level. Living room has wall of windows that brings the outside in & wood stove for winter warm-ups. Oversized gourmet kitchen remodeled in 2004 w/granite counters w/huge island that any cook would envy. All appliances are included along w/washer/dryer in main floor laundry w/utility sink. Access to new composite deck from family room. Multi-use sun room could be converted to main floor primary bedroom. Primary suite has vaulted ceiling, private bath w/ Jacuzzi tub, 2 sinks, walk-in shower & large walk-in closet. New carpet throughout. Finished basement w/ bedroom, rec room w/pellet stove & craft rm. Good storage. 2 A/C units (1 new) & 2 new heat pumps in 2023. New hot water heater upstairs & new tank-less hot water heater 2023. New roof & exterior paint, new insulated garage doors, some new windows & siding. Raised garden bed, fruit bearing apple trees, sprinkler & drip system. Enjoy private deck w/ fire pit to view sunsets sparkling across the lake and city lights at night! 15 min to Old Town Fort Collins! Come take advantage of a beautiful rural lifestyle!
Location
State CO
County Larimer
Zoning O
Rooms
Basement Partial
Interior
Interior Features Eat-in Kitchen, Five Piece Bath, Jet Action Tub, Kitchen Island, Open Floorplan, Pantry, Vaulted Ceiling(s), Walk-In Closet(s)
Heating Forced Air, Propane, Wood Stove
Cooling Ceiling Fan(s), Central Air
Flooring Wood
Fireplaces Type Pellet Stove
Equipment Satellite Dish
Fireplace N
Appliance Dishwasher, Down Draft, Dryer, Microwave, Oven, Refrigerator, Self Cleaning Oven, Washer
Laundry In Unit
Exterior
Exterior Feature Dog Run
Parking Features Oversized, RV Access/Parking
Garage Spaces 3.0
Fence Partial
Utilities Available Electricity Available, Internet Access (Wired)
View Mountain(s), Water
Roof Type Composition
Total Parking Spaces 3
Garage Yes
Building
Lot Description Ditch, Level, Meadow, Sprinklers In Front
Sewer Septic Tank
Water Public
Level or Stories Two
Structure Type Wood Frame
Schools
Elementary Schools Eyestone
Middle Schools Wellington
High Schools Other
School District Poudre R-1
Others
Ownership Individual
Acceptable Financing Cash, Conventional
Listing Terms Cash, Conventional
Read Less
Want to know what your home might be worth? Contact us for a FREE valuation!

Our team is ready to help you sell your home for the highest possible price ASAP

© 2024 METROLIST, INC., DBA RECOLORADO® – All Rights Reserved
6455 S. Yosemite St., Suite 500 Greenwood Village, CO 80111 USA
Bought with Rachel Vesta Homes





